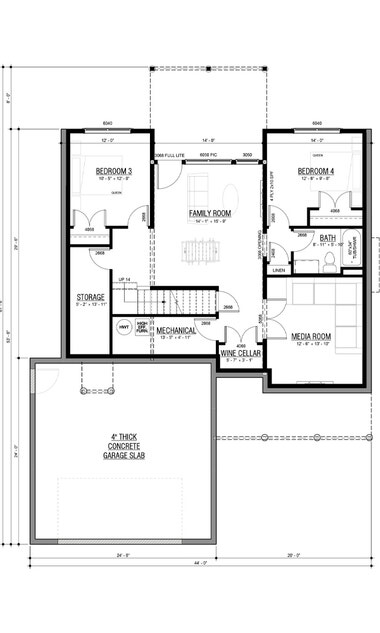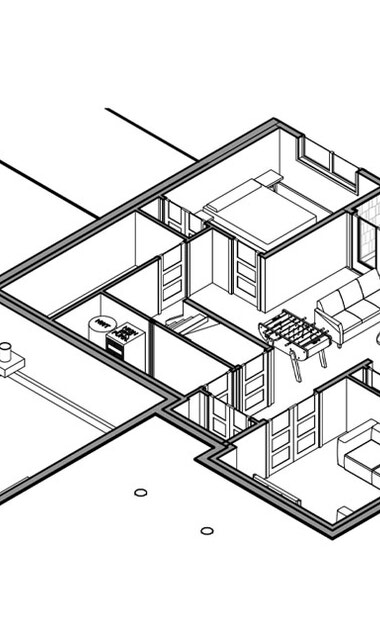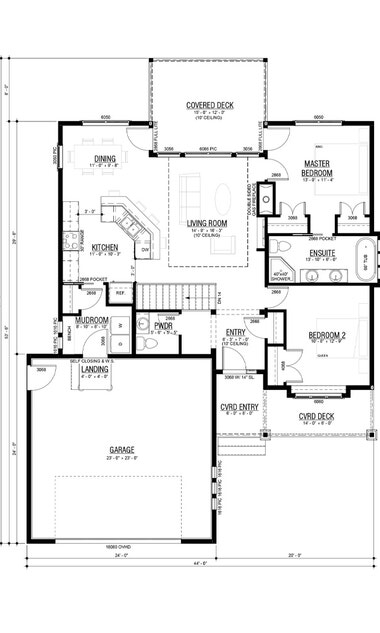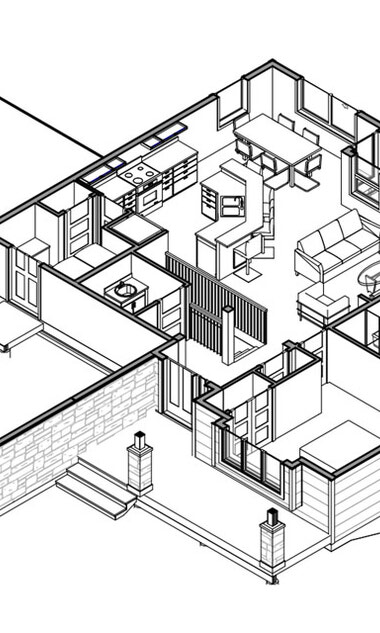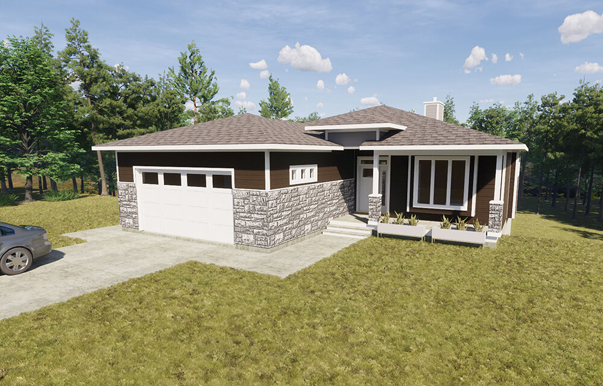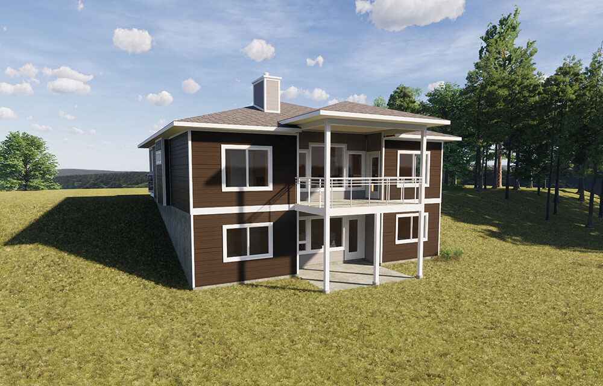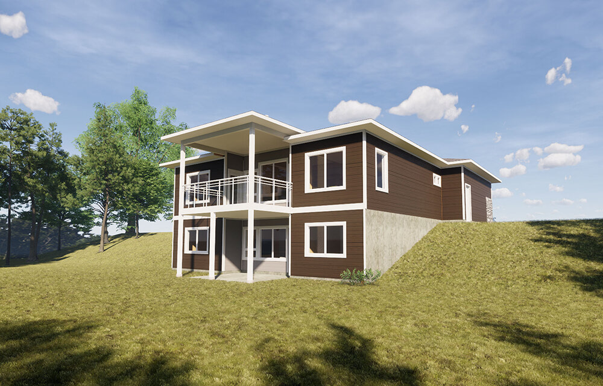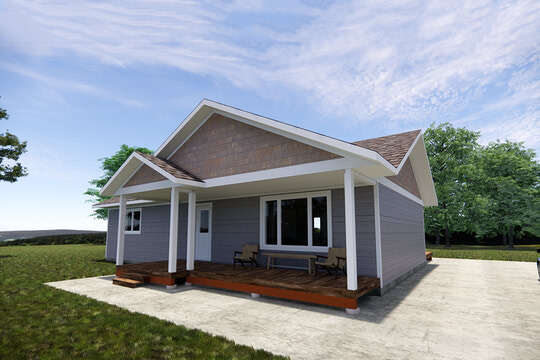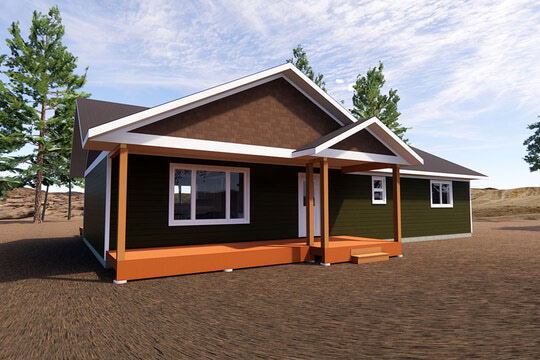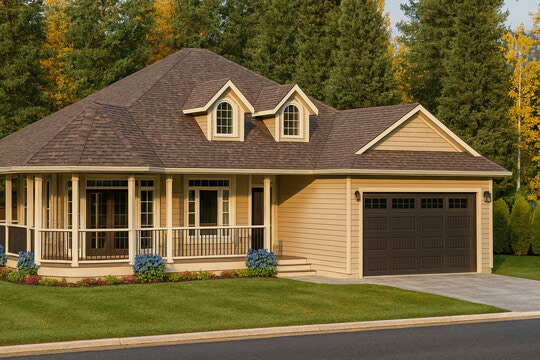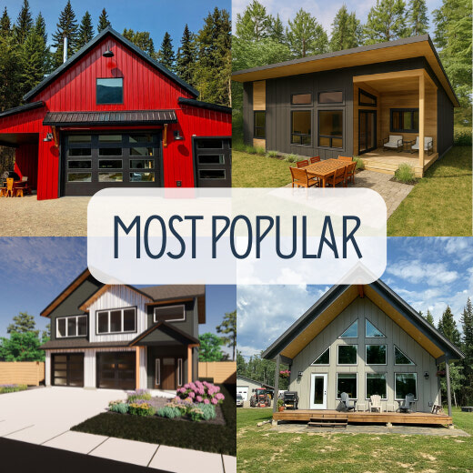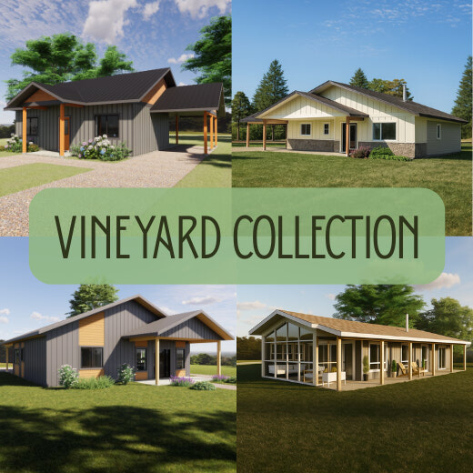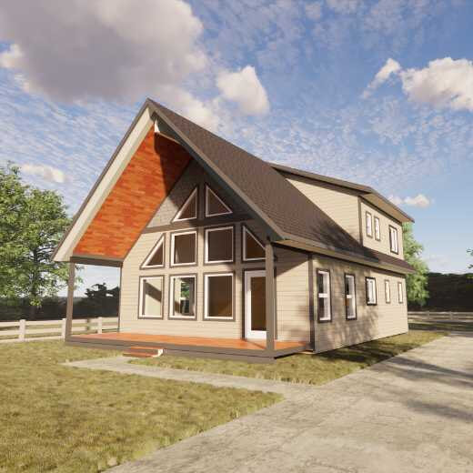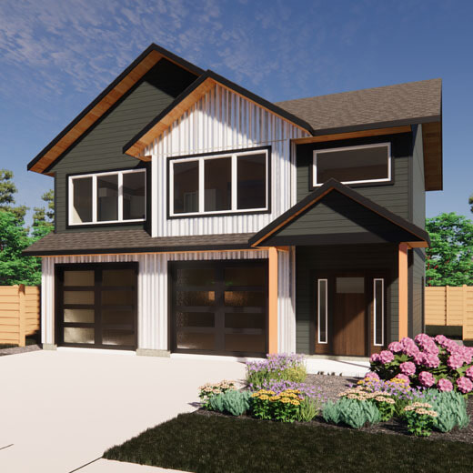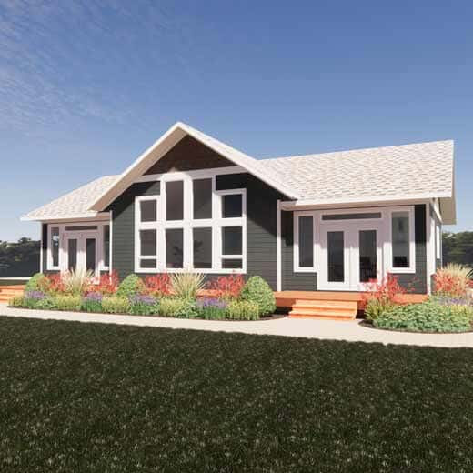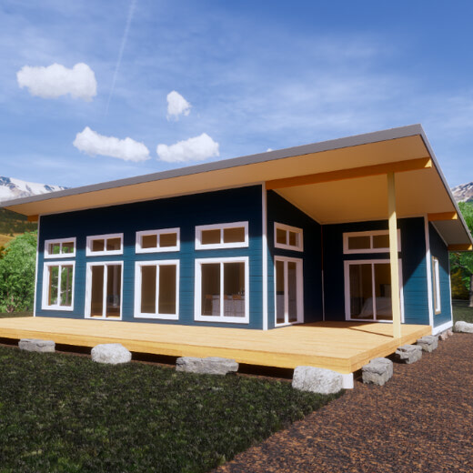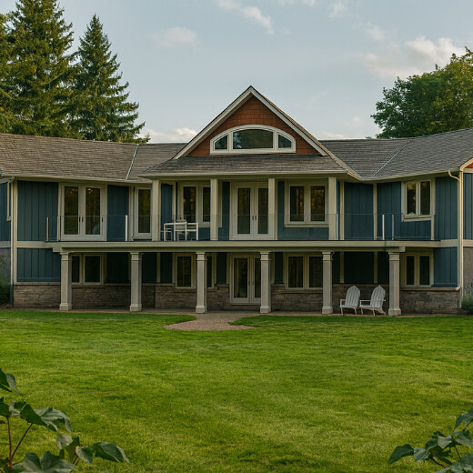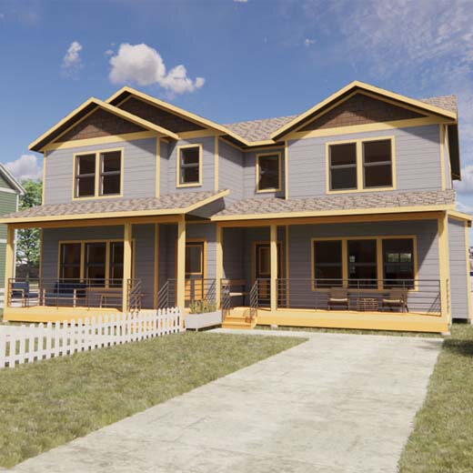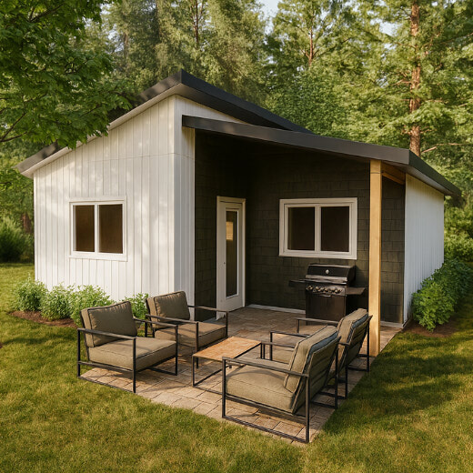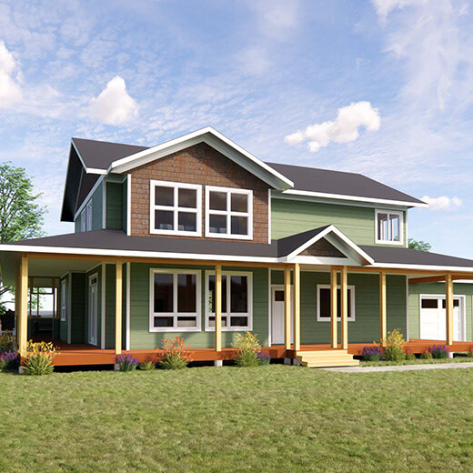TRaditionalBow RiverFind InspirationThere’s something for everyone to enjoy in this large family home. Garage access leads to a mud room off the kitchen, and a double fireplace is shared with the master suite. The basement level is perfectly positioned for a media room where other features like a wine cellar, family room, additional bedrooms, and a full bathroom are included. |
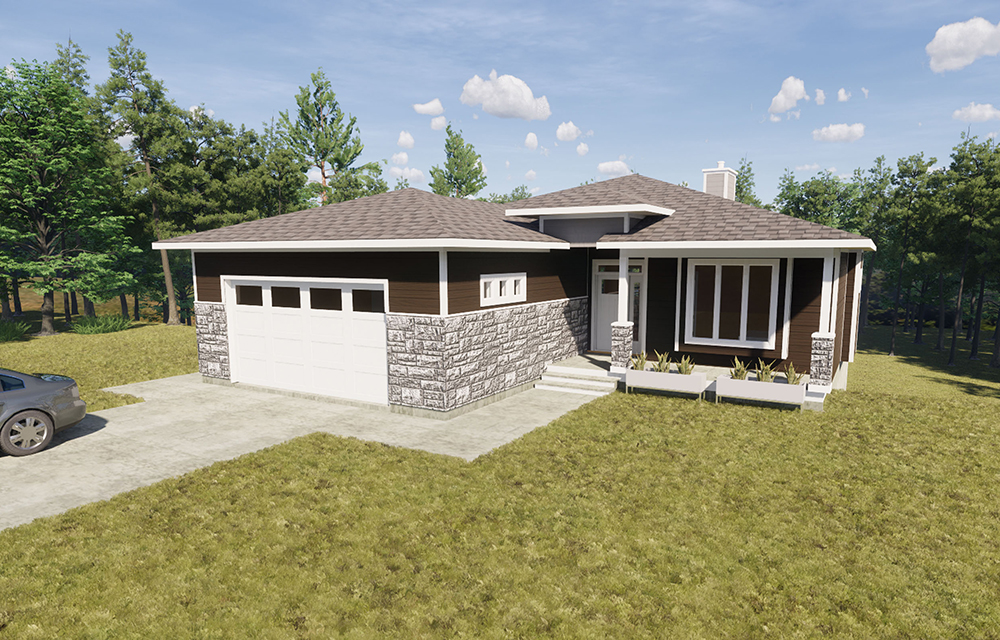 |
| Basement (sq. ft.) |
|
|---|---|
| Bathrooms |
|
| Bedrooms |
|
| Combined Liveable (sq. ft.) |
|
| Deck/Patio (sq. ft.) |
|
| Depth (ft.) |
|
| Garage (sq. ft.) |
|
| Height (ft.) |
|
| Main (sq. ft.) |
|
| Options |
|
| Stories |
|
| Type |
|
| Width (ft.) |
|
Design Your SpaceBuild a house you can call homeA dedicated team of in-house experts will help guide you through the complex process of planning, designing, purchase, and building. |
View More
of the Traditional Collection

