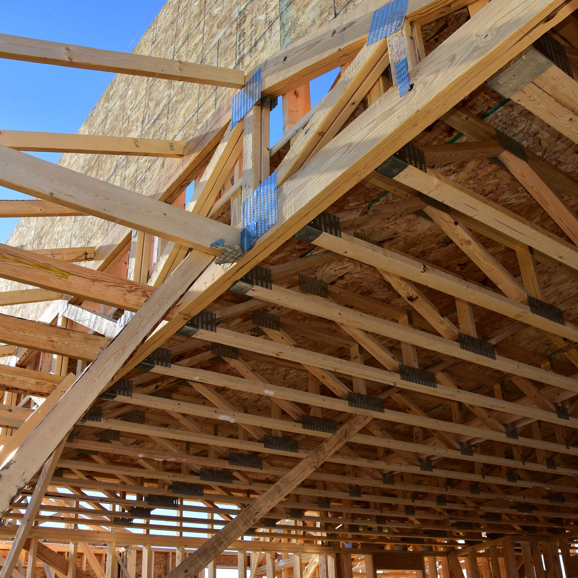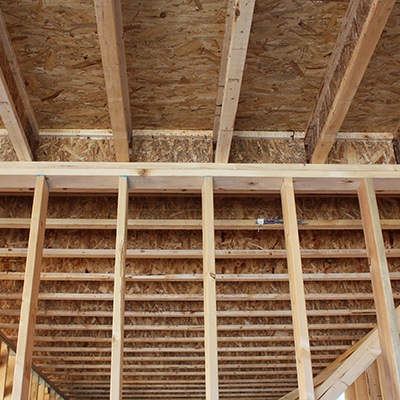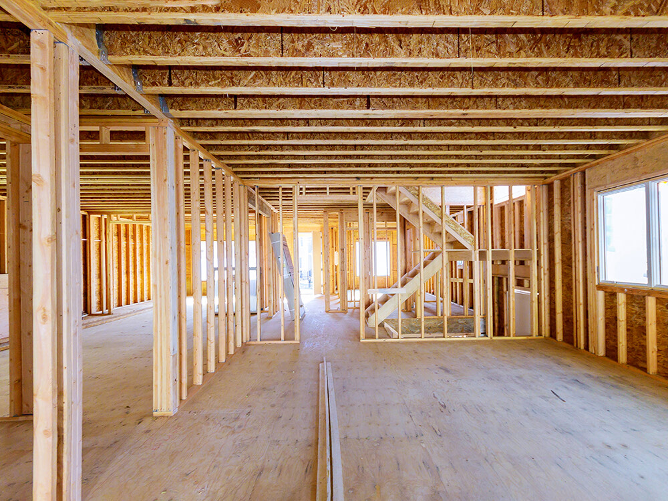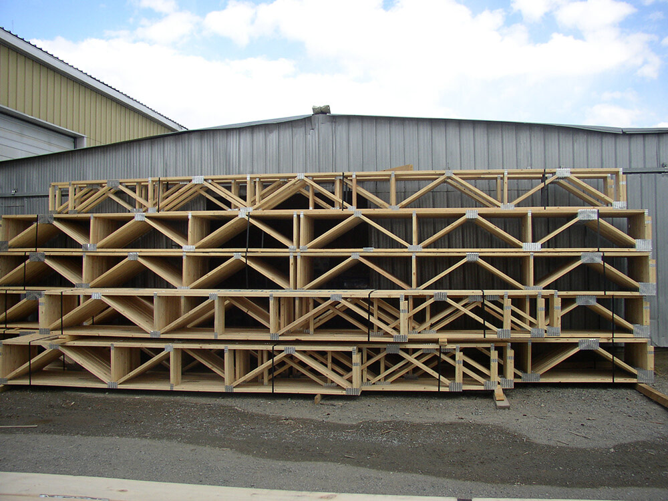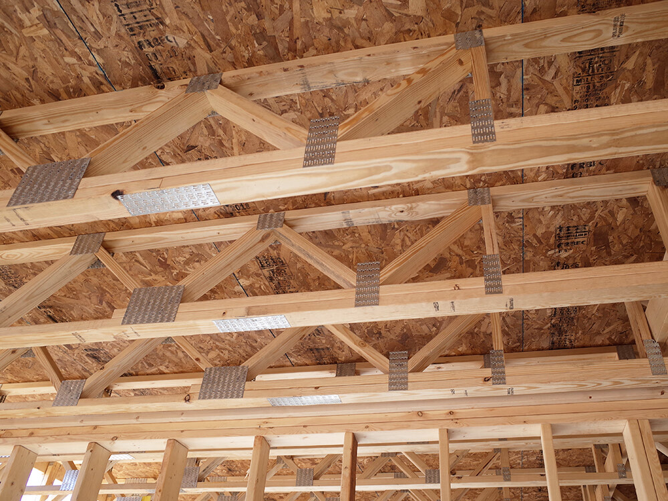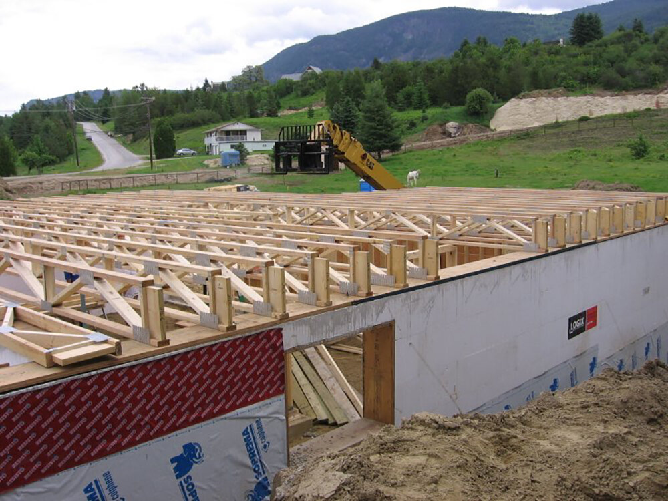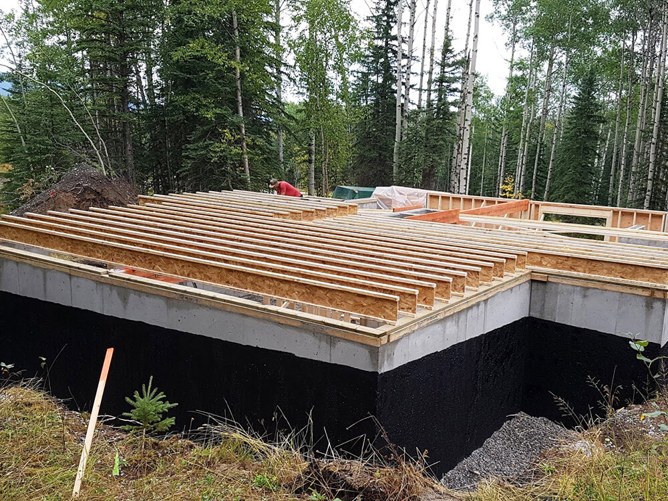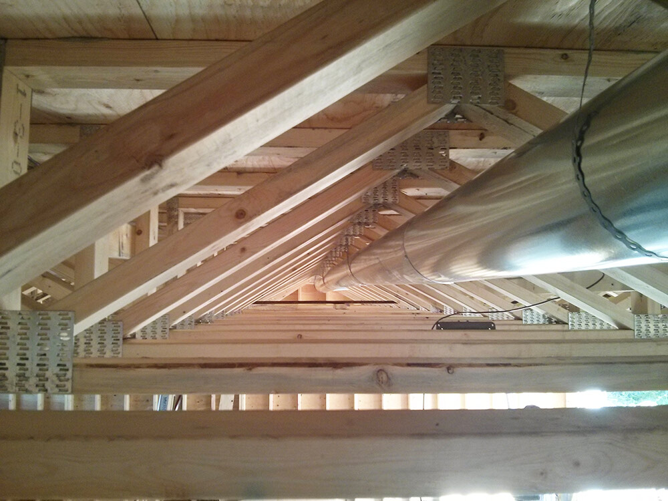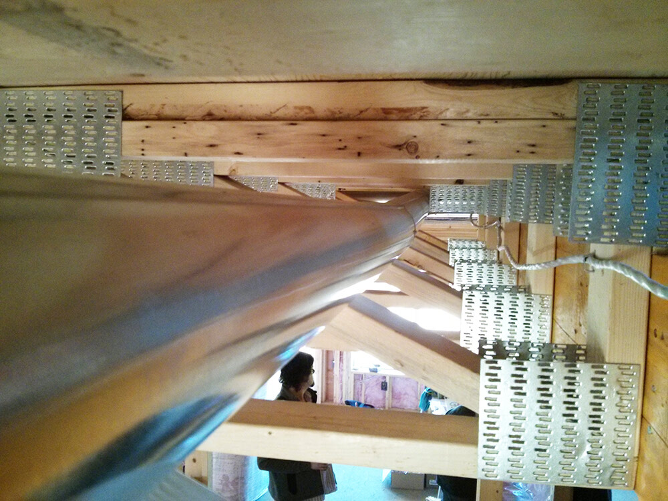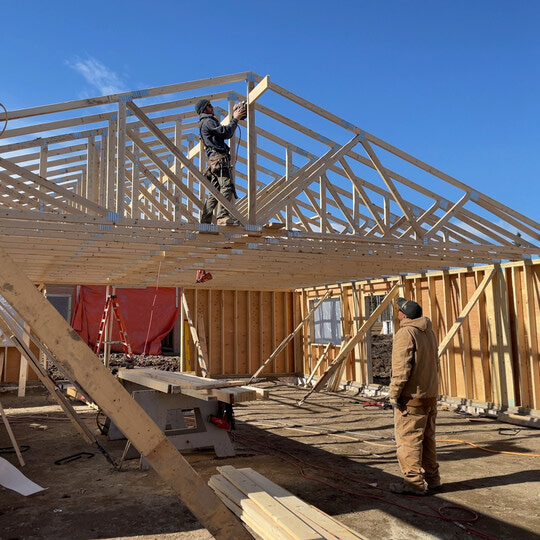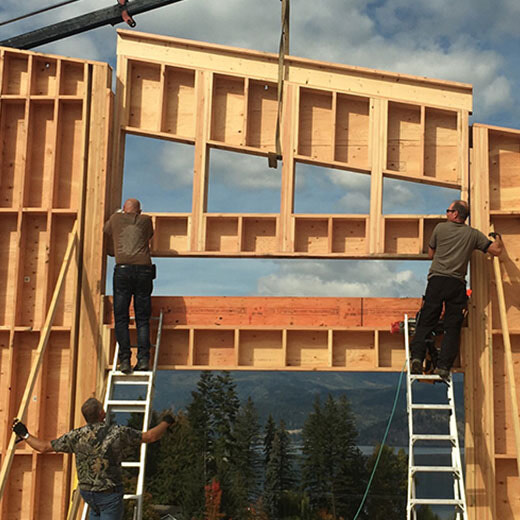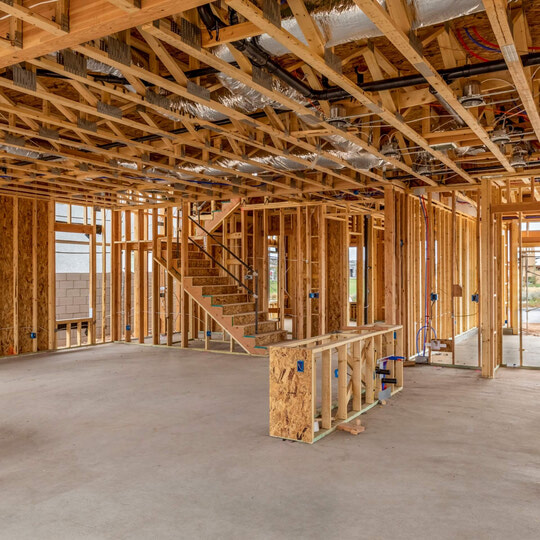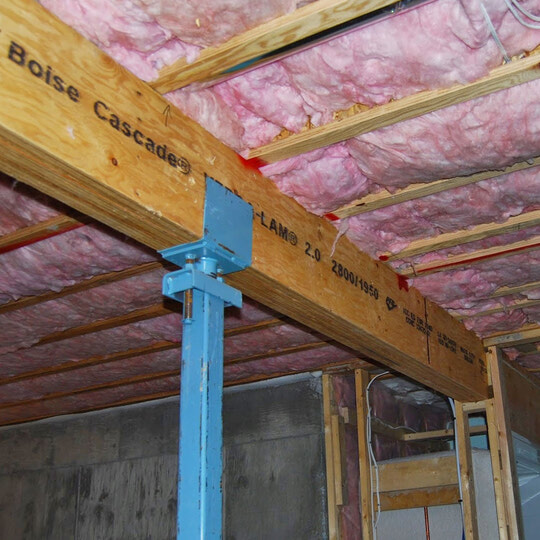Floor TrussesBenefits of Winton Homes Floor Systems
|
||||
|
|
|
|
|
|
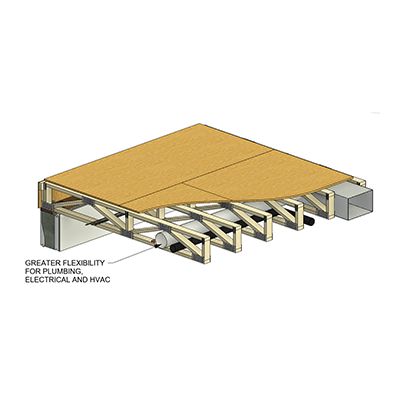 |
WINTON PROLINE Floor-TrussThe open web design allows for the utilization of that valuable floor cavity space for plumbing, electrical, and ventilation systems with preplanning. In comparison to regular floor systems, this can eliminate the need for drop ceilings or furring and is ideal for leaving a clear plane for finished rooms on a lower level. |
I-joists
If budget is top of mind and you're not concerned about distancing large spans, Winton offers a 2x10 configuration for framing residential packages. |
|
View other Structural Building Components
offered by Winton Homes
Our Trusses will meet or exceed your local regulations. Inspected and stamped with an engineer's seal of approval complete with a detailed assembly plan then carefully loaded and shipped to site.
Walls preframed with rough openings ready to stand on your chosen floor system. Get more done in less time, address labour shortages, and get cost certainty with Winton's manufactured wall systems.
Stairs and landings are an integral part of most building projects. Winton can expertly engineer and manufacture a range of prefab stairs and landings customized to your project.
Keep the ball rolling with superior grade laminated veneer lumber (LVL) beams and columns. Get long term performance with Winton's durable, high quality engineered building products.

