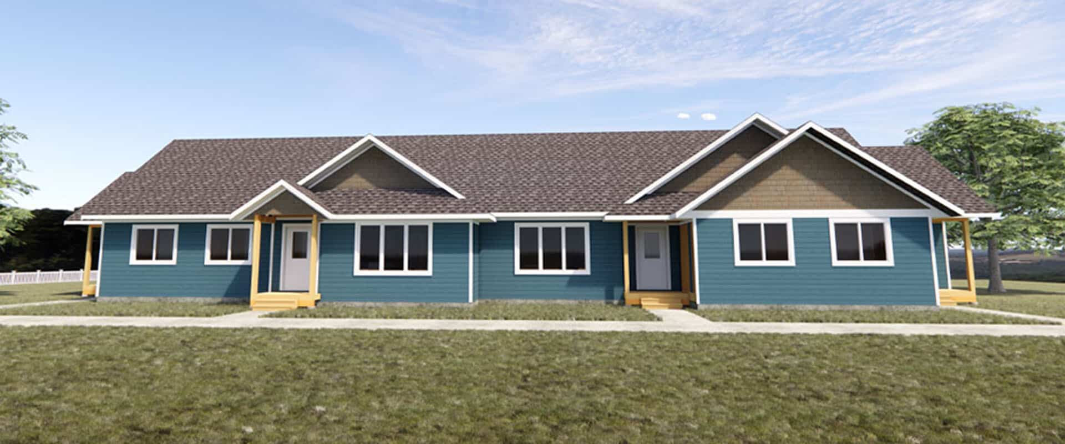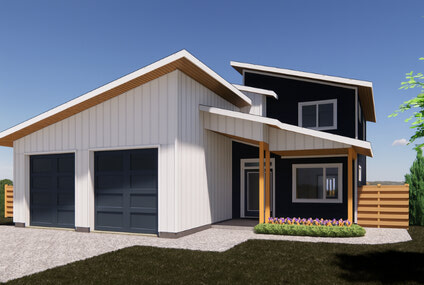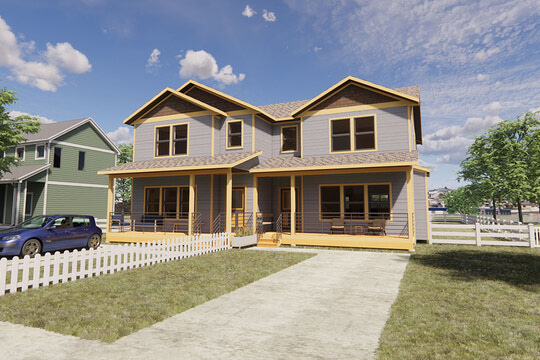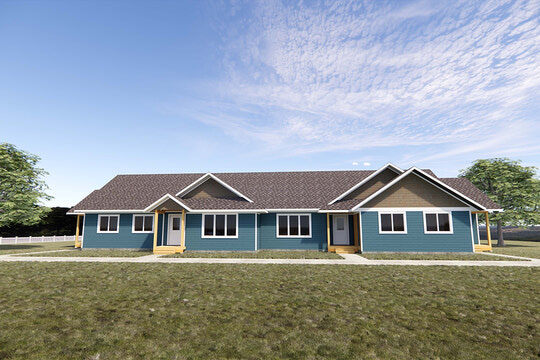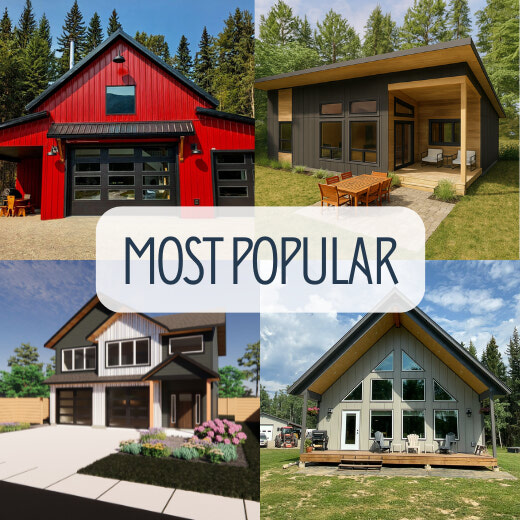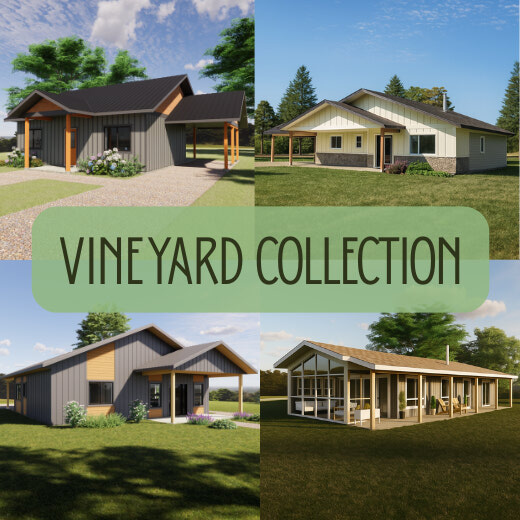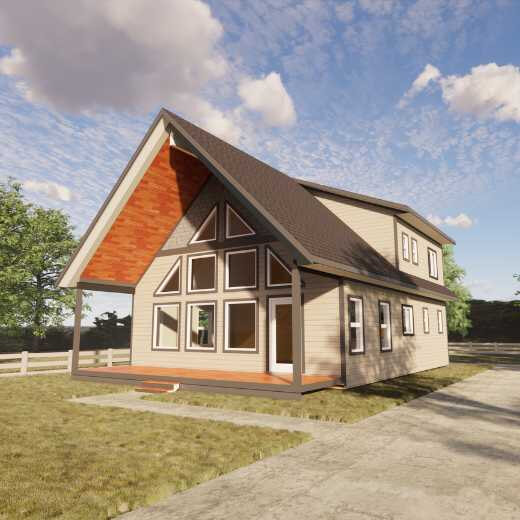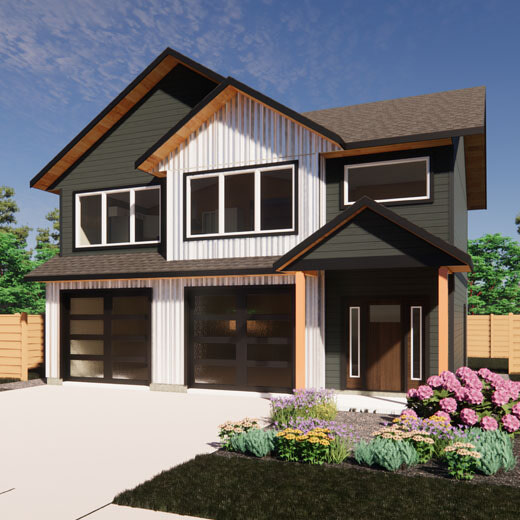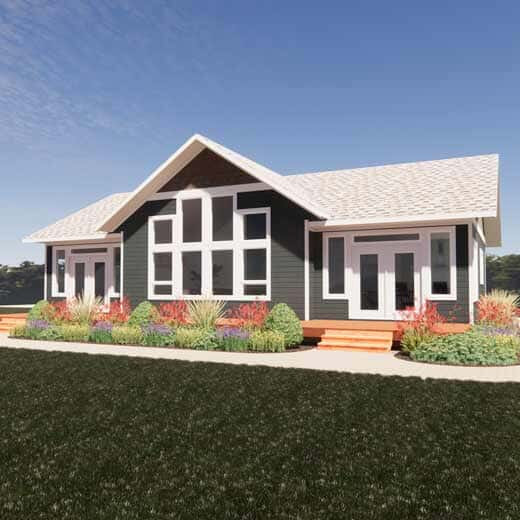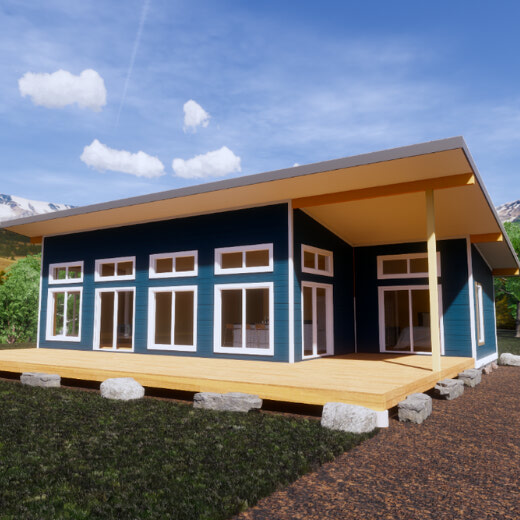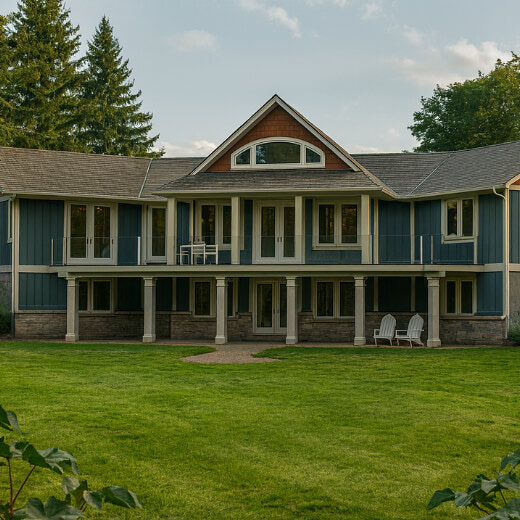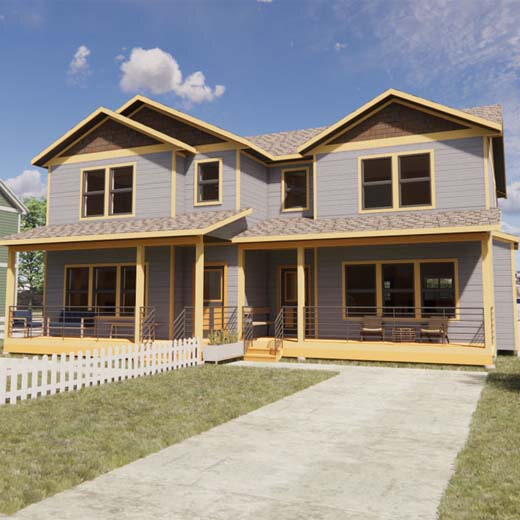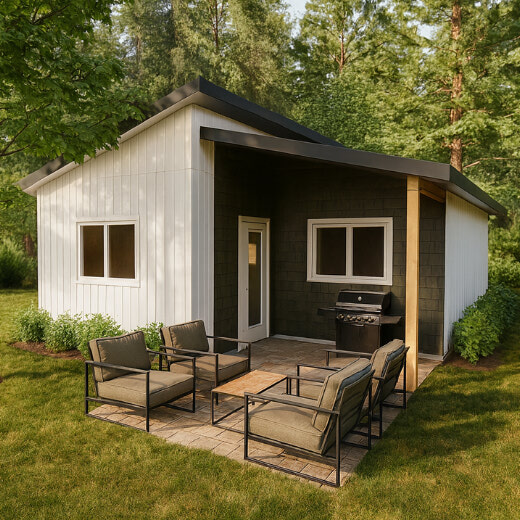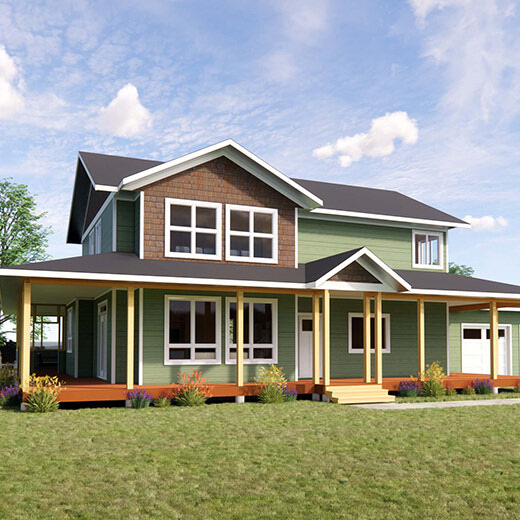Search Multifamily Homes
Whether you're looking to offset mortgage costs, create space for extended family, or invest in a budget-friendly home, this design delivers.
Combined Liveable (sq. ft.)
2802
Bedrooms
4
Bathrooms
3
Each unit presents an open living space with an eat-in kitchen and powder room. Upstairs opens to a loft with two well-appointed bedrooms that share the full bathroom.
Combined Liveable (sq. ft.)
2810
Bedrooms
4
Bathrooms
2
This craftsman-style fourplex houses four self-contained units. A three bedroom unit on either end with two, two bedroom units in between.
Combined Liveable (sq. ft.)
3626
Bedrooms
4+
Bathrooms
4

