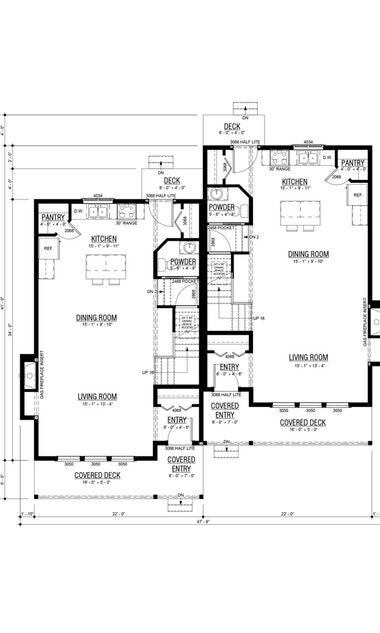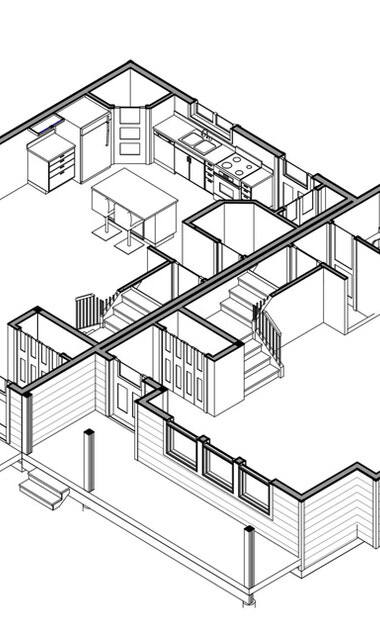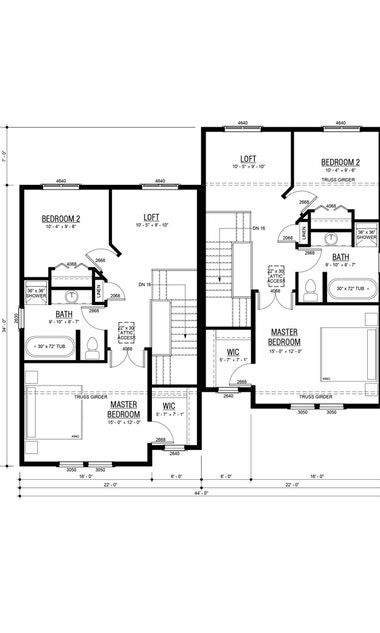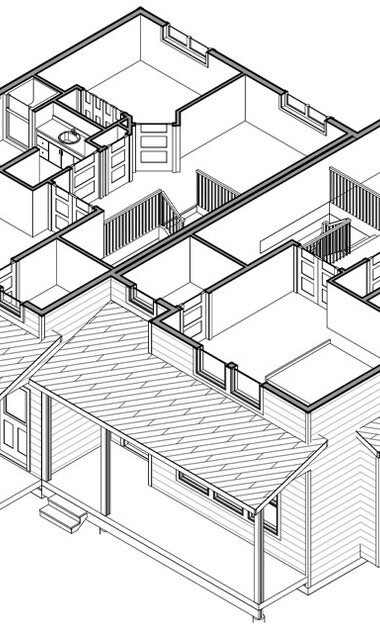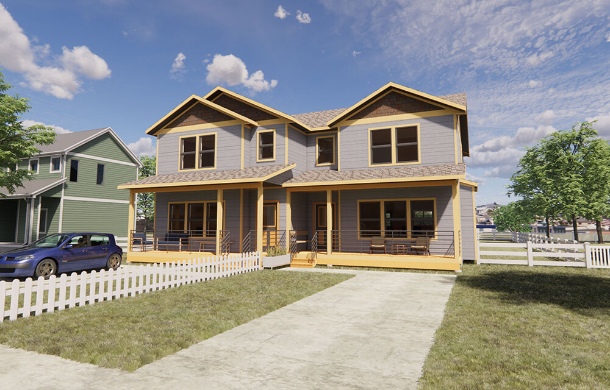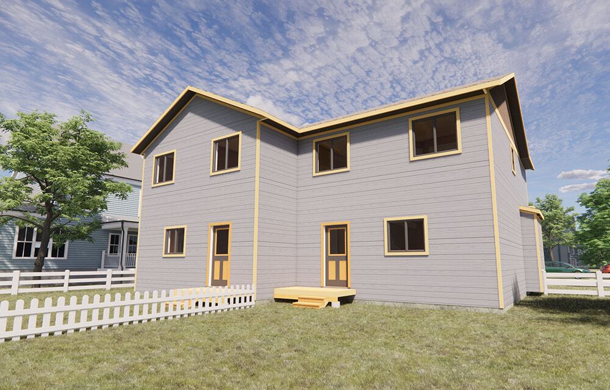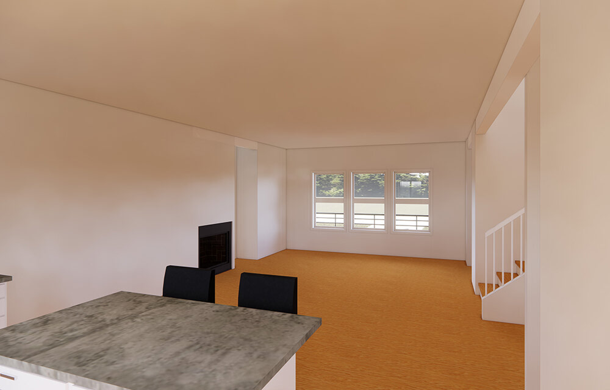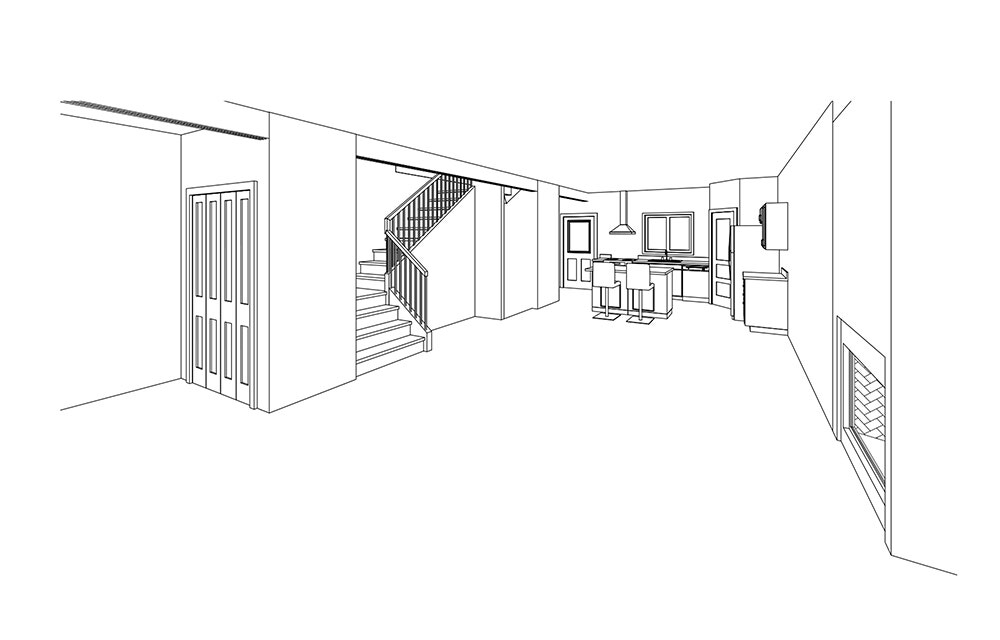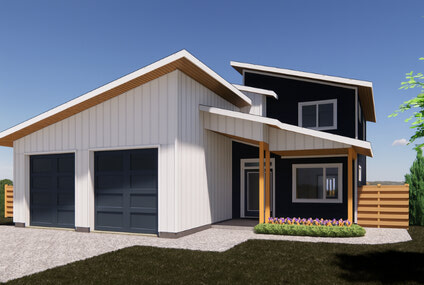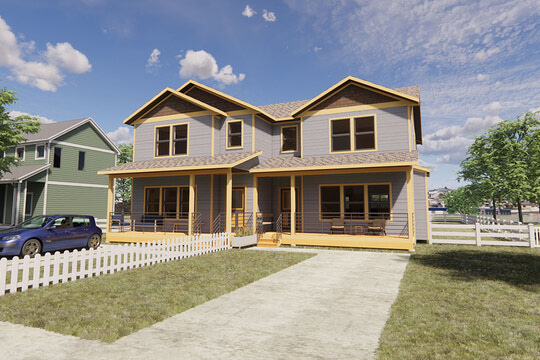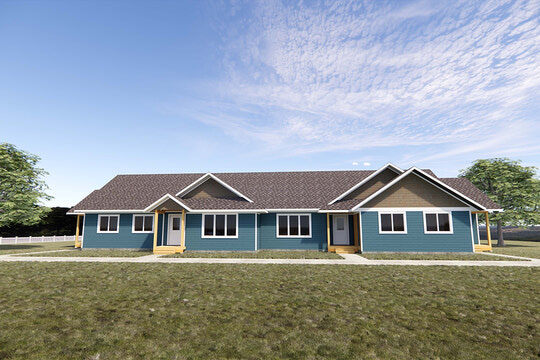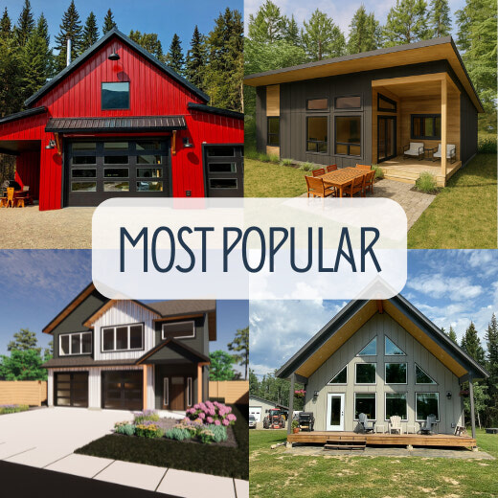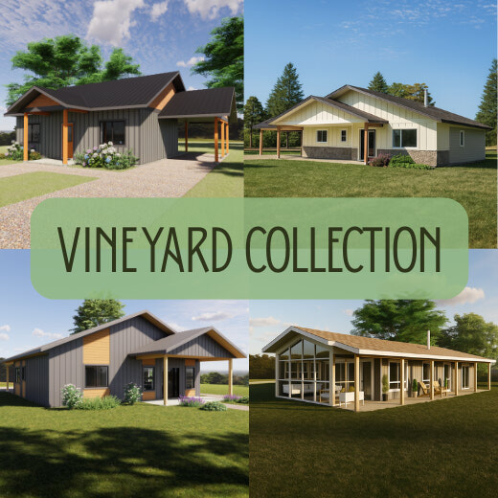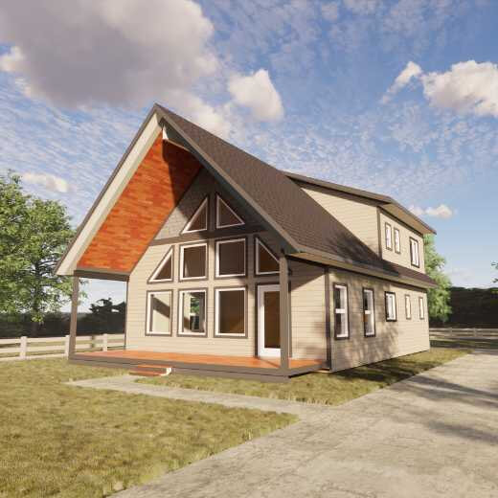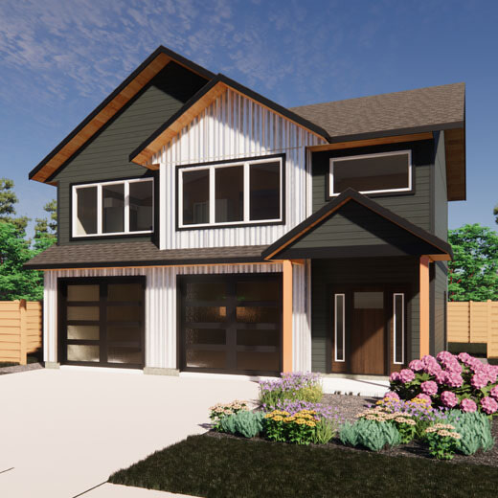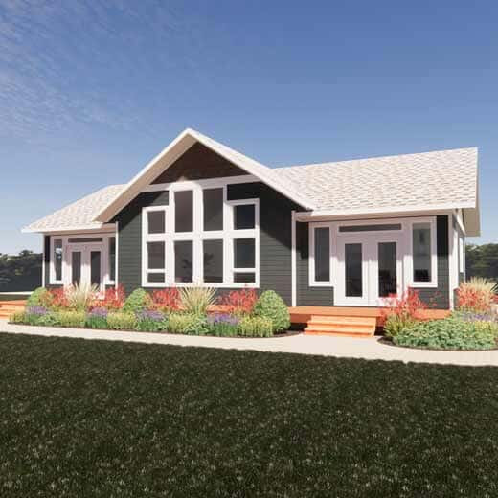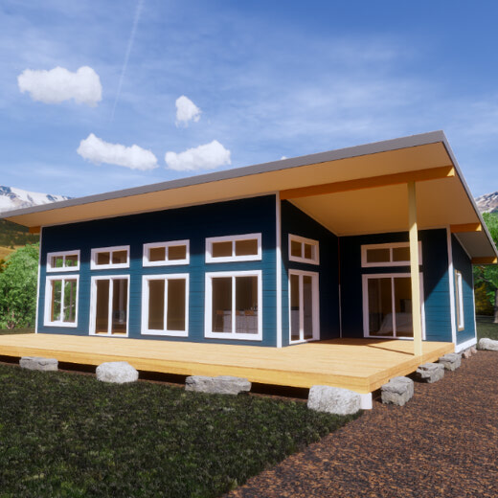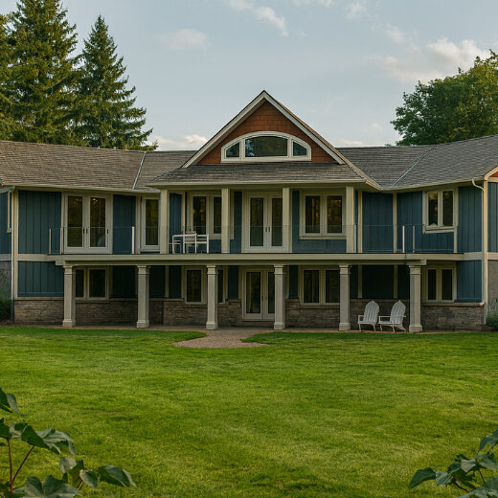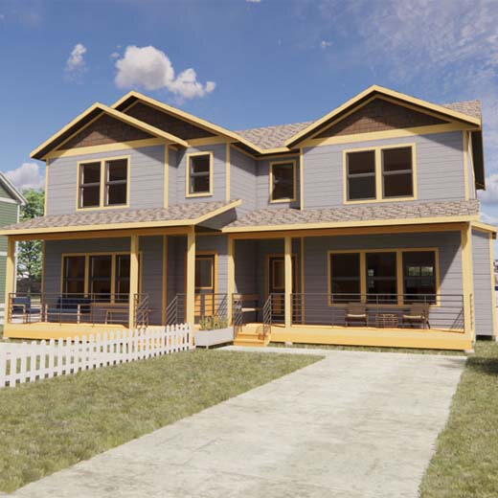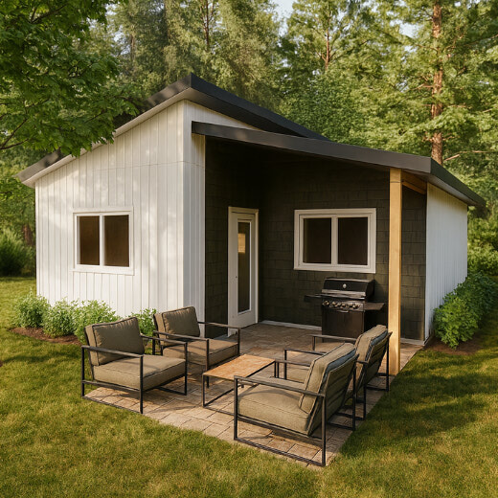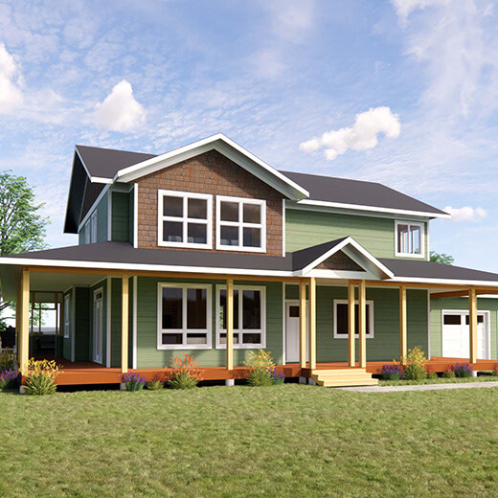MultifamilyCedars DuplexFind InspirationEach unit presents an open living space with an eat-in kitchen and powder room. Upstairs opens to a loft space with two well-appointed bedrooms that share the full bathroom. |
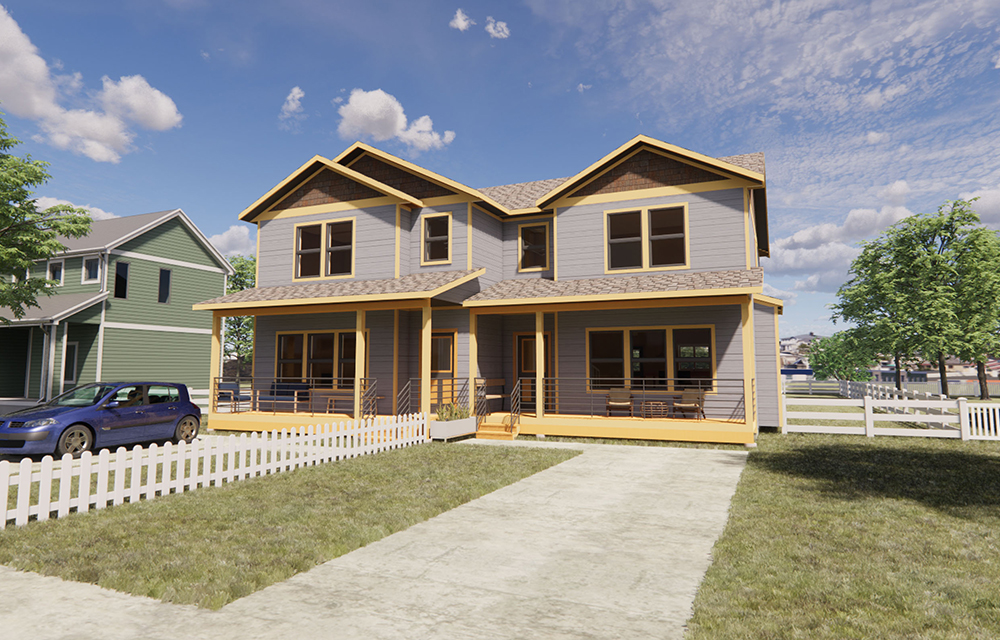 |
| 2nd Flr. (sq. ft.) |
|
|---|---|
| Bathrooms |
|
| Bedrooms |
|
| Combined Liveable (sq. ft.) |
|
| Depth (ft.) |
|
| Height (ft.) |
|
| Main (sq. ft.) |
|
| Stories |
|
| Type |
|
| Units |
|
| Width (ft.) |
|
Design Your SpaceBuild a house you can call homeA dedicated team of in-house experts will help guide you through the complex process of planning, designing, purchase, and building. |
View More
of the Multifamily Collection

