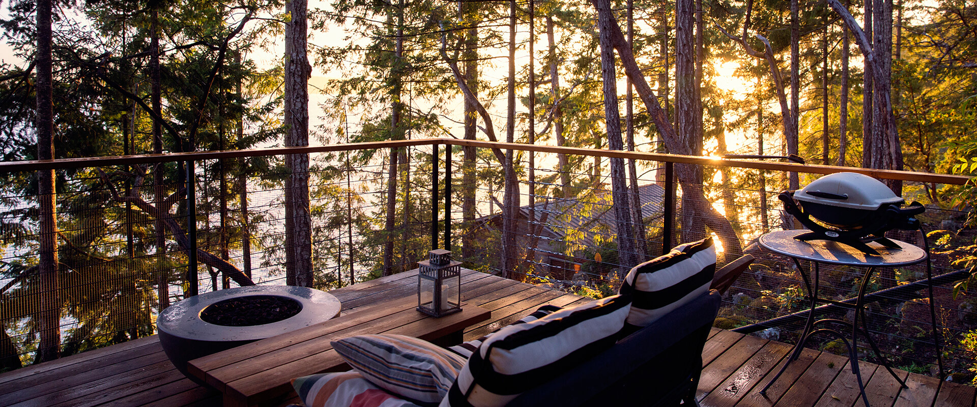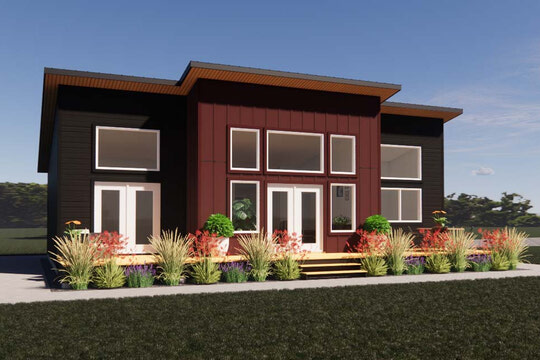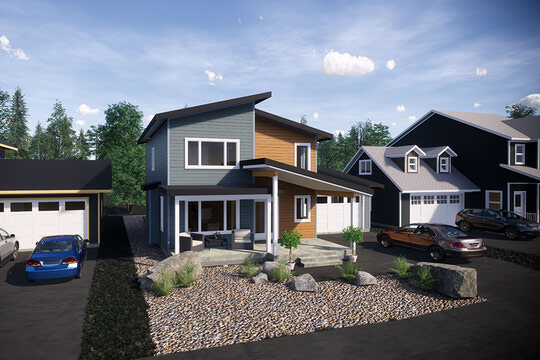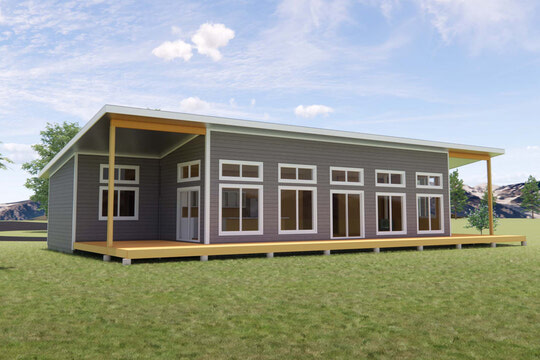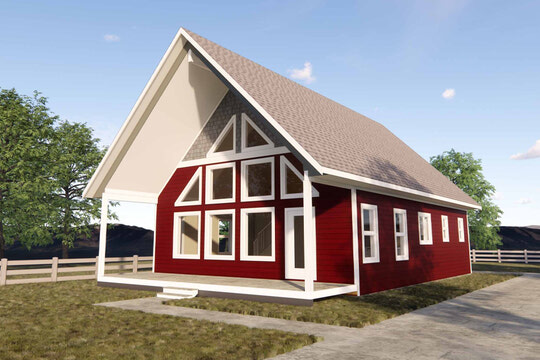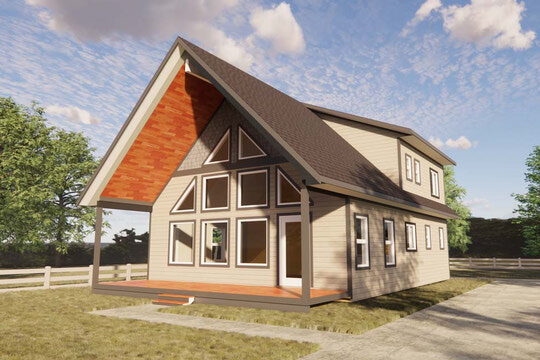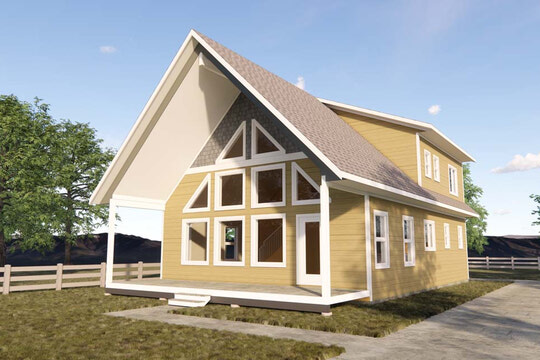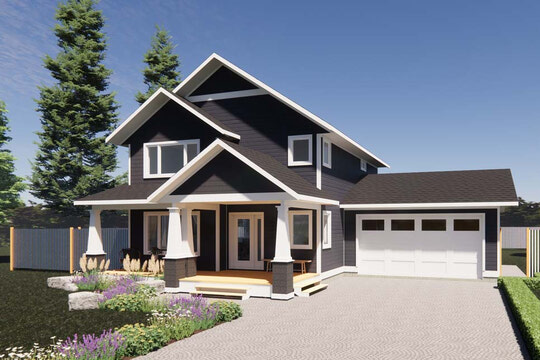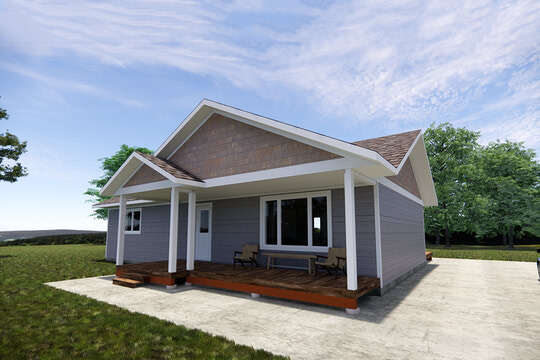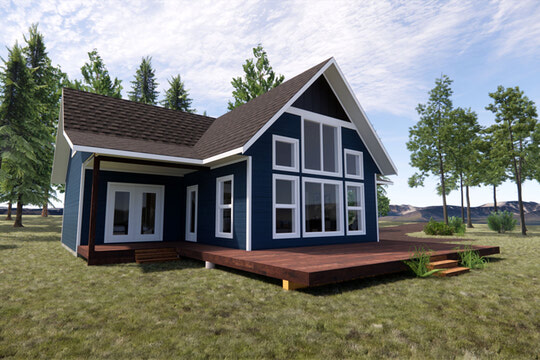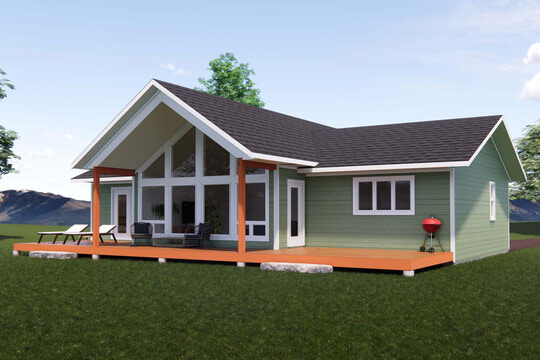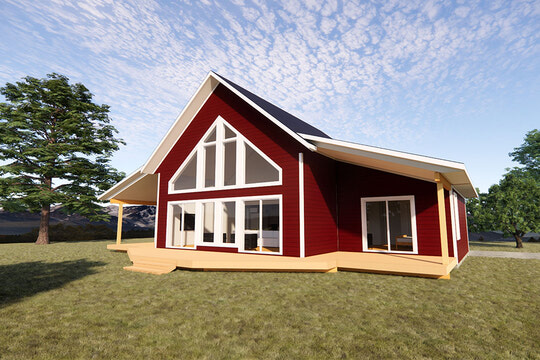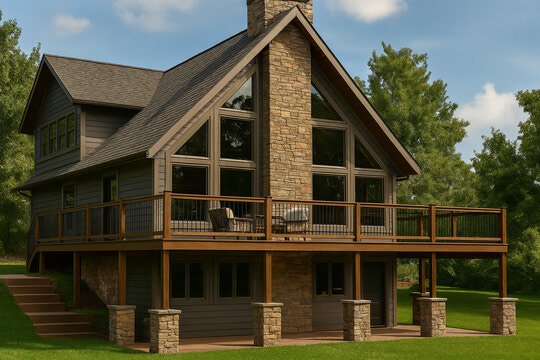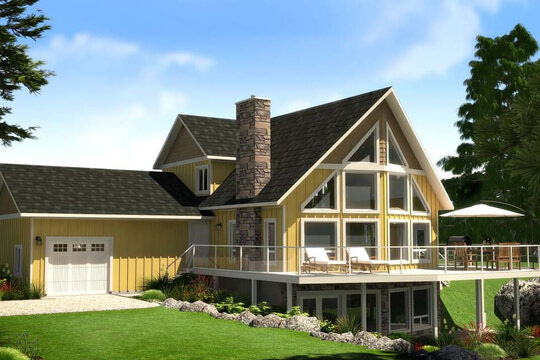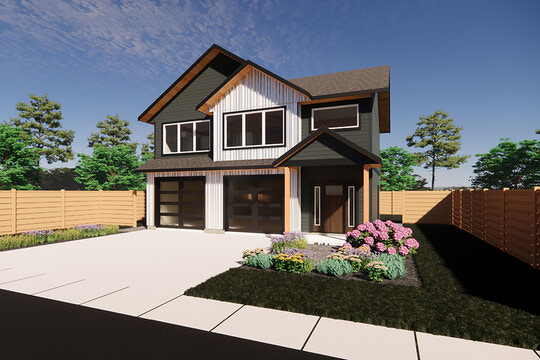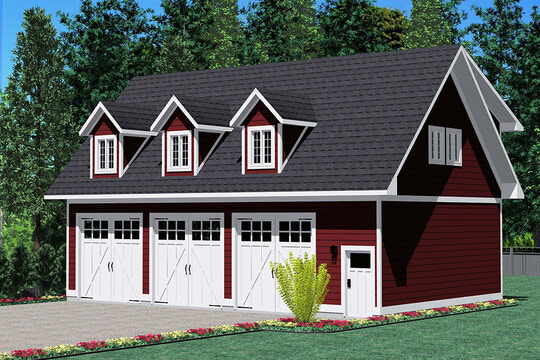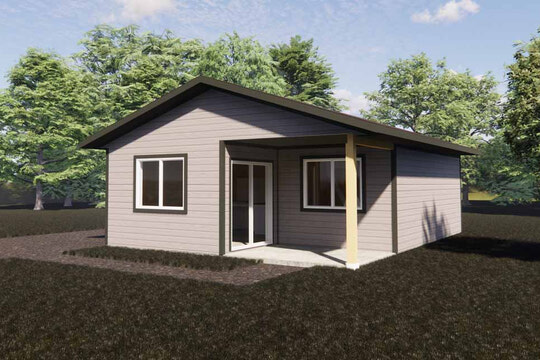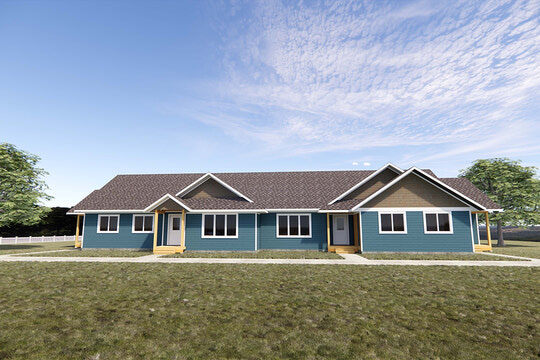Find modern luxury in this sleek and spacious contemporary home.
A contemporary home with curb appeal. Inside, the living room is warmed by a fireplace and the large front windows allow in plenty of natural light.
Modern and sleek design, with an open and airy feel this home is more than just a place to live, it's a lifestyle.
Bask in the sunshine and soak up your surroundings whether indoors or while enjoying the large covered deck.
The open-concept main level and massive rake wall filled with windows ensure you don't miss a second of your natural surroundings.
The open-concept main level and massive rake wall filled with windows ensure you don't miss a second of your natural surroundings.
A traditional home with curb appeal. Inside, the living room is warmed by a fireplace and the large front windows allow in plenty of natural light.
A gabled covered entry greets you to this two bedroom home with open floor plan.
Two-story ceiling height in the living room and a wall of windows make the open-concept space feel bright and spacious.
The Surfside is the perfect choice for a comfortable and relaxed atmosphere.
Each large bedroom on the main floor has its own double vanity ensuite and access to a covered deck with the loft space dedicated to the master bedroom.
The perfect design for a sloping lot with a walk-out basement, complete with a stone-wrapped chimney flanked by windows for superior views.
A grand viewing deck spans the entire back of this four-bedroom home plan. A prow-like wall comprised mostly of windows fill the great room with natural light.
A two bedroom carriage home with a modern twist. Tasteful gabled roof lines adorn the large sleek windows making the space feel bright and spacious.
An open gable roof line and three sweet dormers topping the garage bays add to the curb appeal of this one bedroom, one bathroom carriage home.
A one bedroom, one bathroom tiny home with the kitchen and living room designed as one continuous space in an open floor plan style.
This craftsman-style fourplex houses four self-contained units. A three bedroom unit on either end with two, two bedroom units in between.

