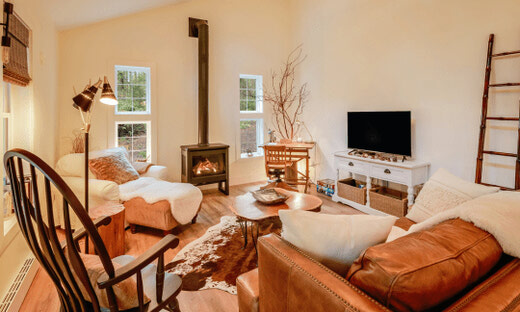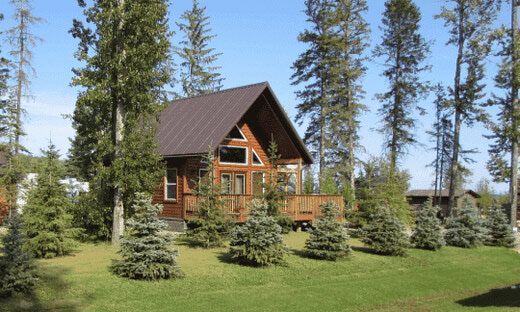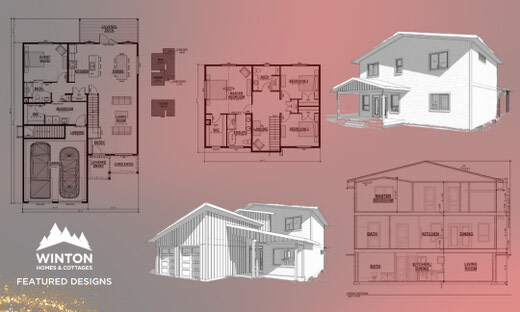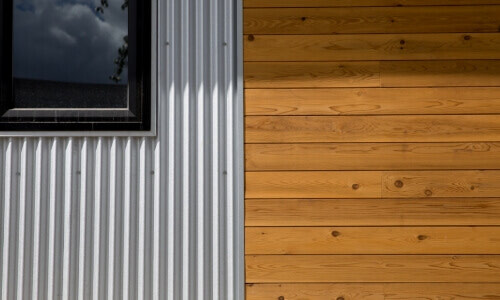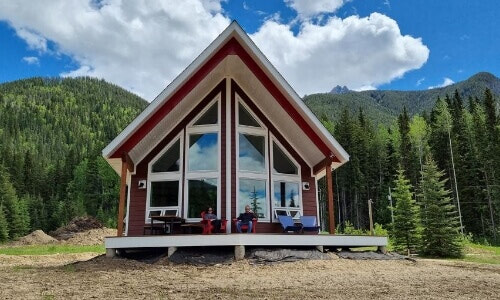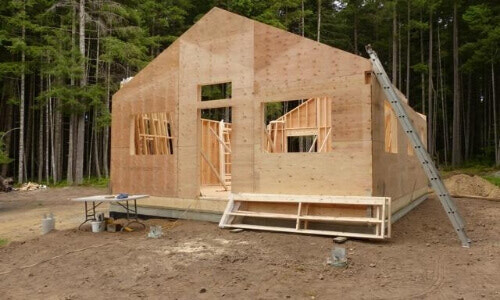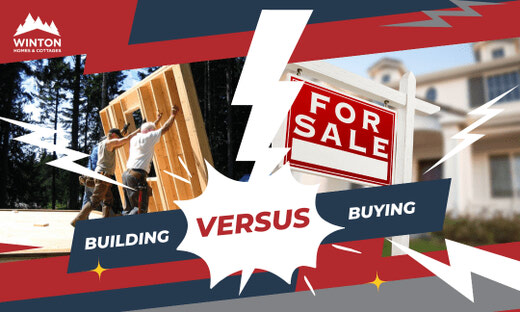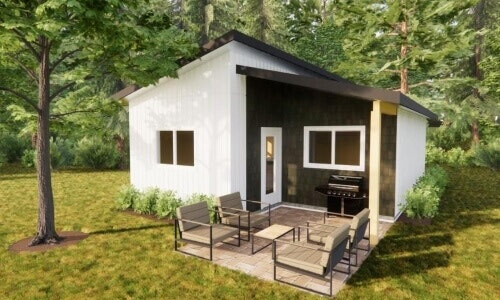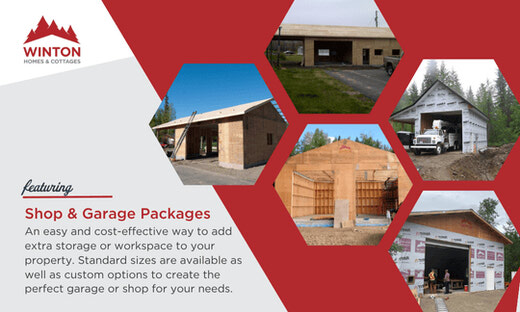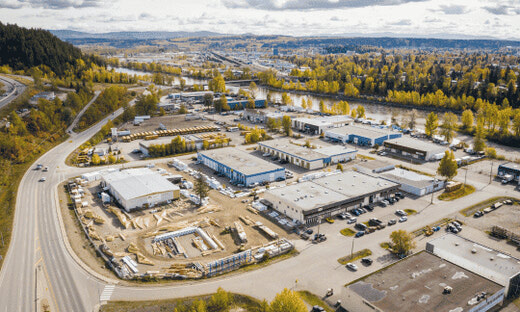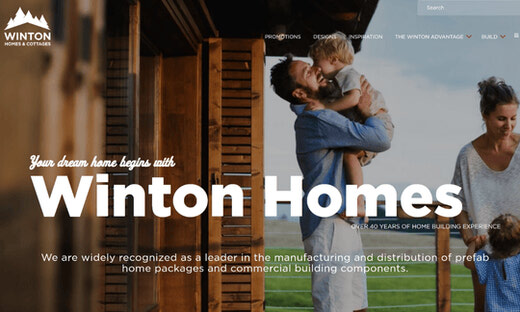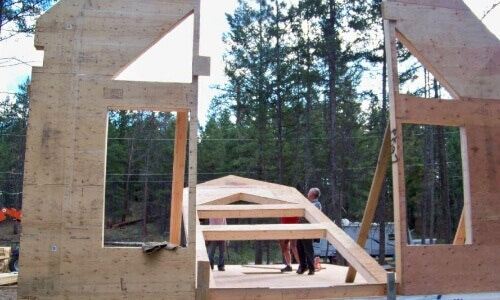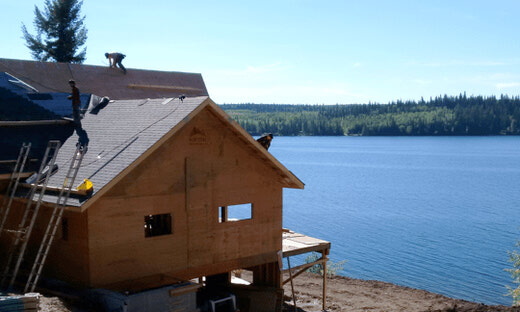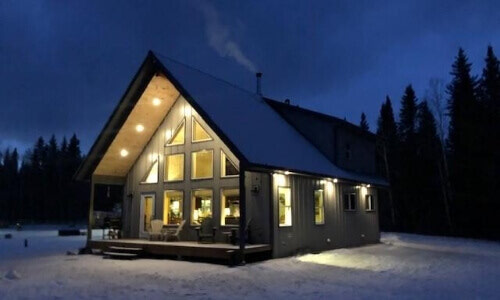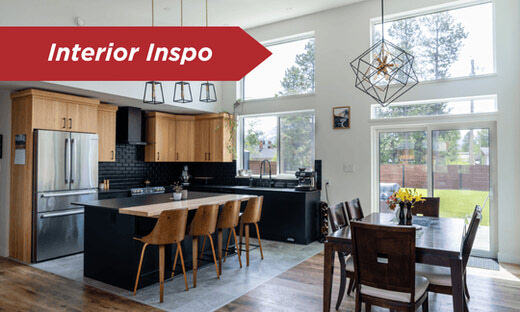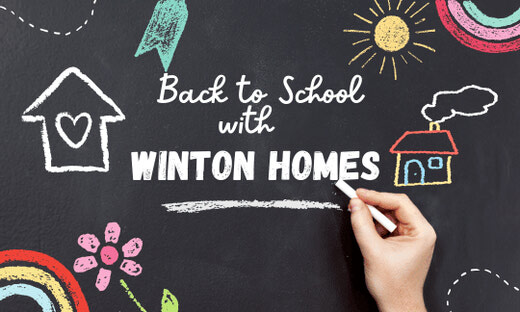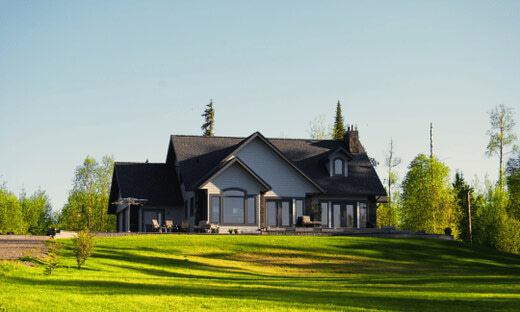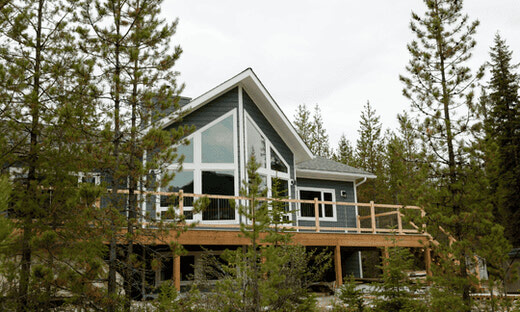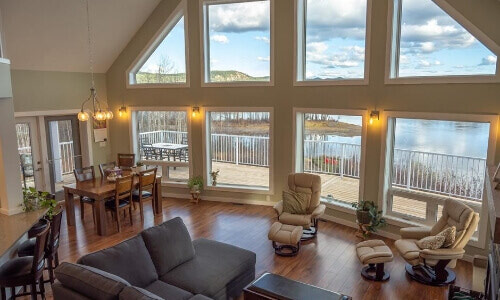When it comes to designing your dream home, the possibilities can feel endless. At Winton Homes, we simplify the process with expert guidance, customizable floor plans, and high-quality prefabricated components tailored to your unique lifestyle. Whether you're envisioning a cozy retreat or a spacious family home, our team is here to help you every step of the way.
Step 1: Define Your Home’s Size & Functionality
One of the first decisions in home design is determining the right size and layout. While your needs may evolve, asking yourself key questions can bring clarity:
- How many bedrooms do you need today—and in the future? Consider space for guests, family members, or a home office.
- What’s your ideal bathroom count? Do you need an ensuite for added convenience, a main bath, or a guest-friendly powder room?
- Do you love hosting? Open-concept living areas create inviting spaces for entertaining.
- How important is kitchen space? If you're passionate about cooking, a larger, well-equipped kitchen might be a priority.
With Winton Homes’ customizable designs, you have the flexibility to create a home that fits your vision now and adapts to your future needs.
Step 2: Choose the Right Style
Once you’ve determined the size, it's time to select a style that reflects your personality while complementing its surroundings. Whether you're building a lakeside cottage, a modern family home, or a multi-suite investment property, Winton offers a range of designs to match your aesthetic.
- Contemporary homes with clean lines, large windows, and open layouts create a sleek, modern feel.
- Classic designs featuring timeless symmetry and Winton’s signature prow with vaulted walls of windows offer elegance and warmth.
- Scandinavian-inspired homes emphasize simplicity, resilience, and energy efficiency—ideal for Western Canada’s climate.
- Multi-suite homes provide added functionality, whether for rental income, multi-generational living, or guest accommodations.
No matter your style preference, Winton Homes offers prefabricated designs that balance beauty, efficiency, and durability.
Step 3: Customize for Your Lifestyle
Beyond style and size, your daily routines and long-term plans should influence your home design:
- Accessibility: Do you need a design with minimal stairs, wider doorways, or features to accommodate aging in place?
- Open-concept vs. defined spaces: Do you prefer an airy layout with seamless flow or traditional room separations for privacy?
- Furniture & interior design: Will your existing furniture fit, or do you plan to curate a new aesthetic?
- Entryway flow: If you primarily enter through the garage, consider a mudroom or direct access to the kitchen for convenience.
- Laundry placement: Should it be near bedrooms for easy access or close to high-traffic areas like the kitchen for multitasking?
At Winton Homes, we offer design consultations to help refine these details, ensuring your floor plan meets your exact needs and preferences.
Step 4: Bring Your Dream Home to Life
Your dream home starts with a vision, and Winton Homes is here to bring it to life. Our prefabricated home packages provide efficiency, precision, and cost-effectiveness, while our expert team helps customize your design to create a home that’s uniquely yours.
Are you ready to take the next step? Contact us today and let's build your dream home together!

