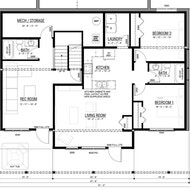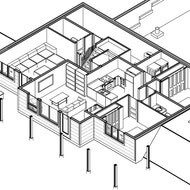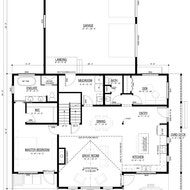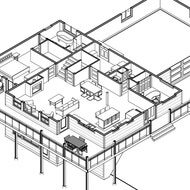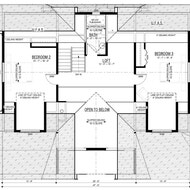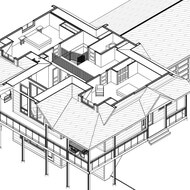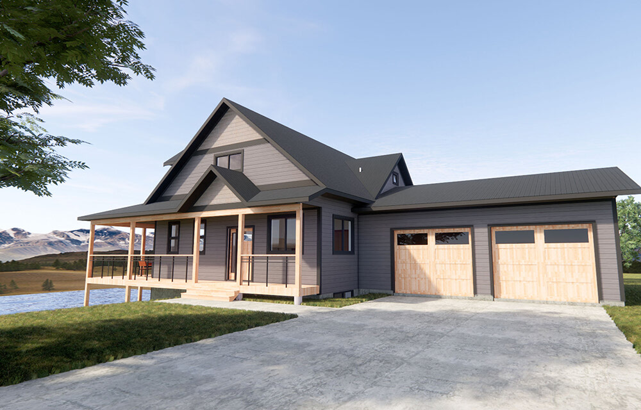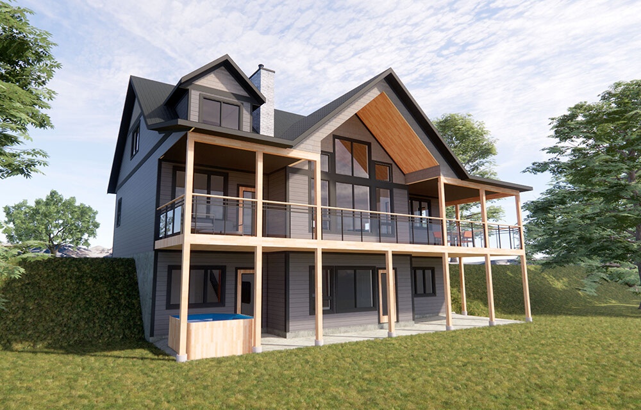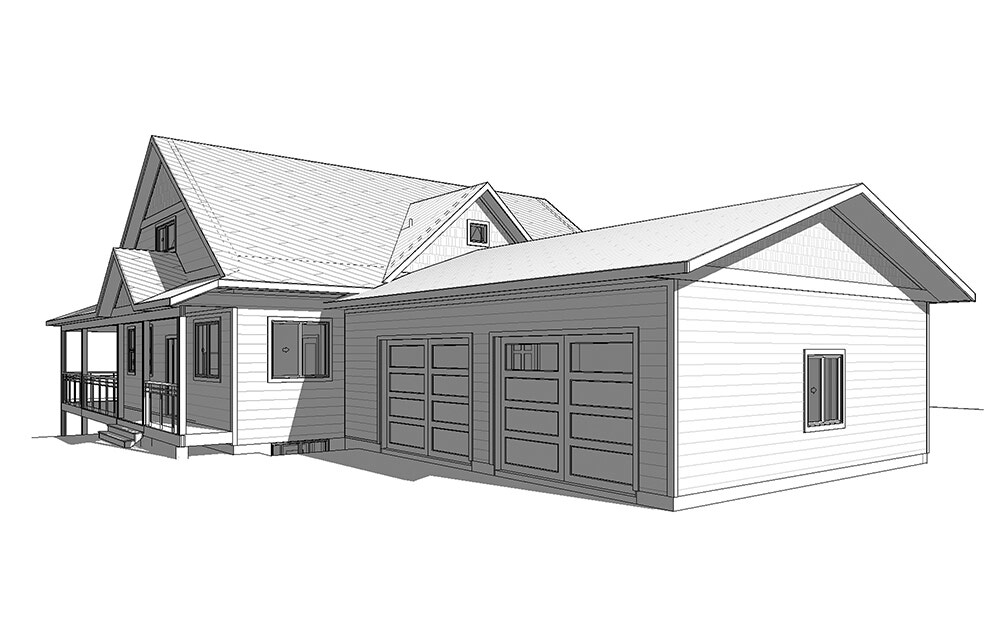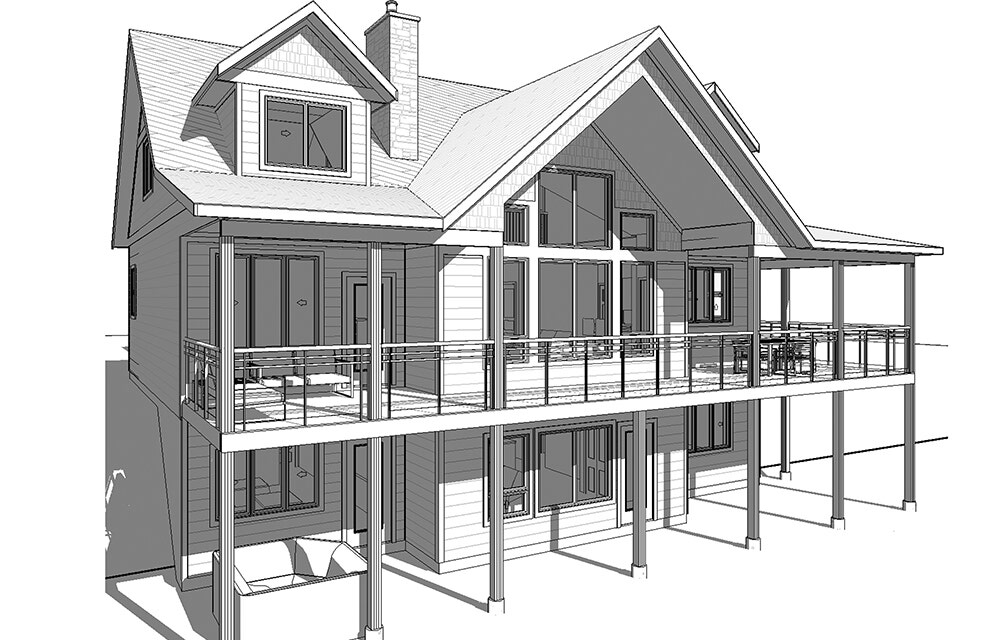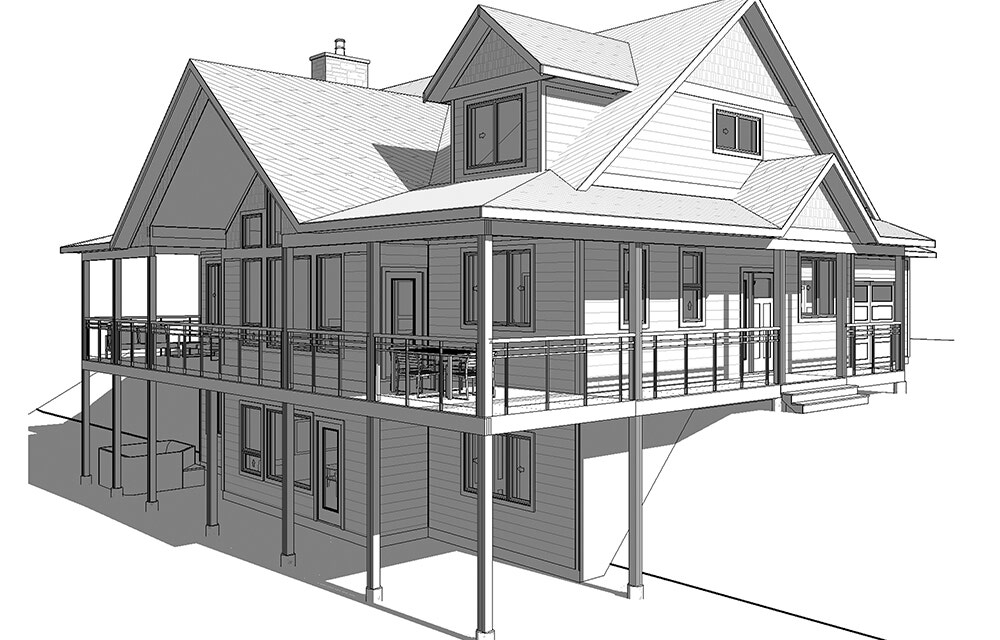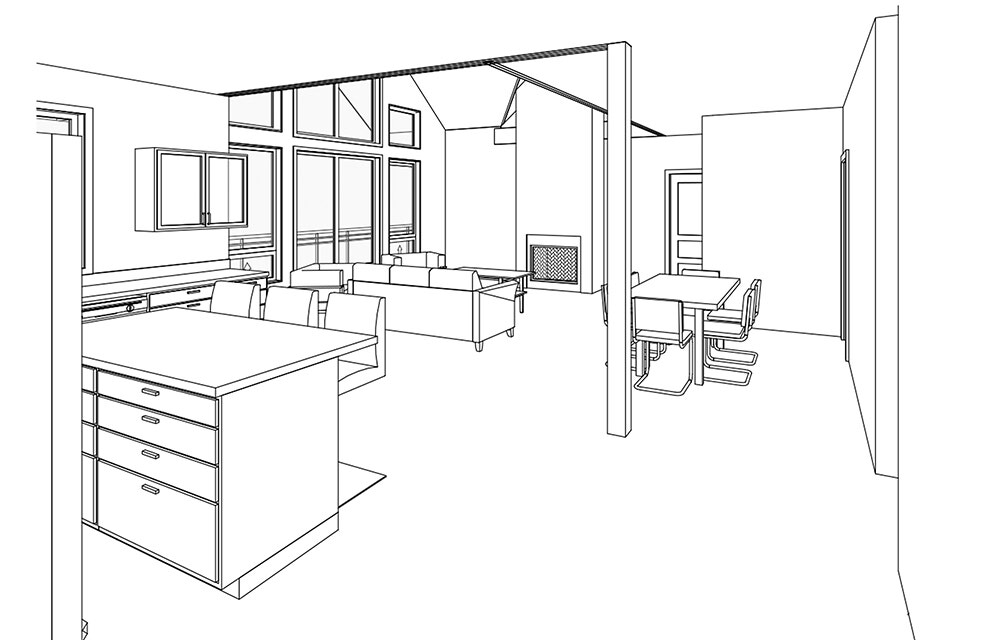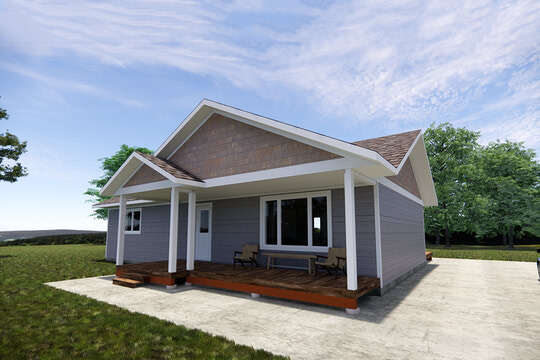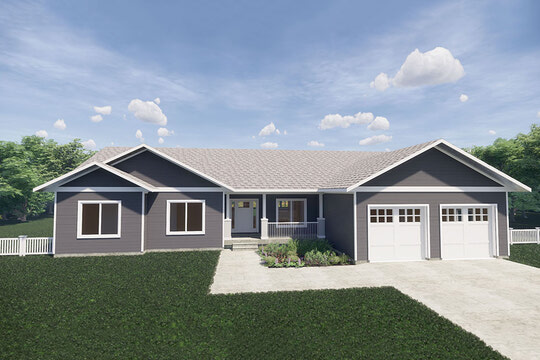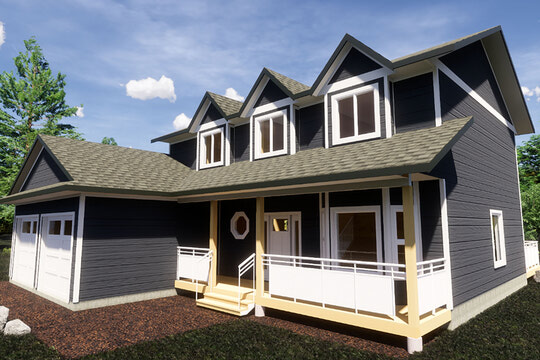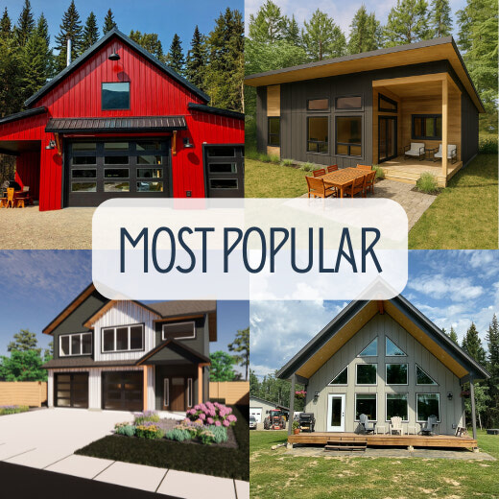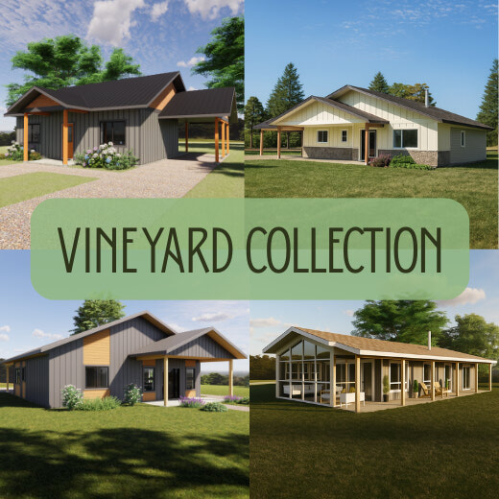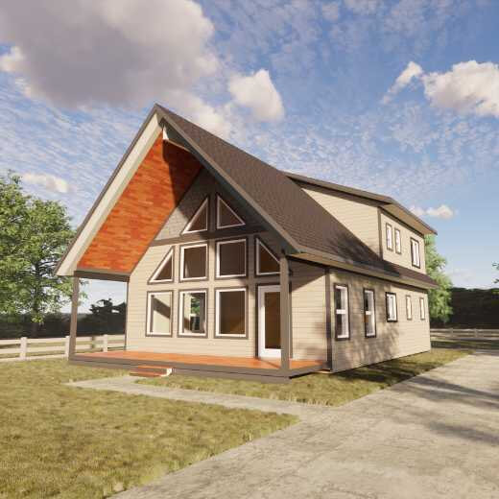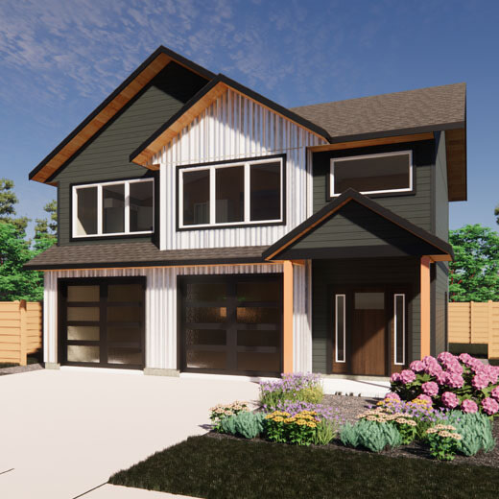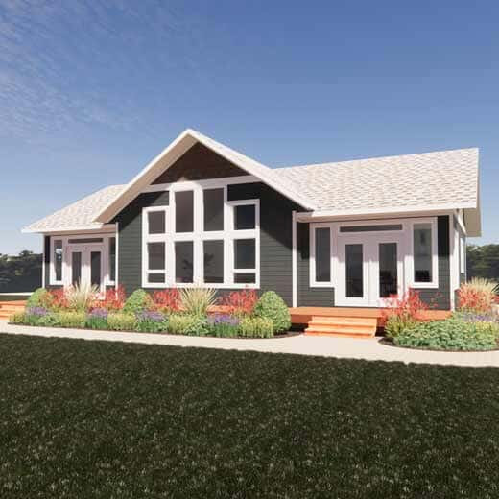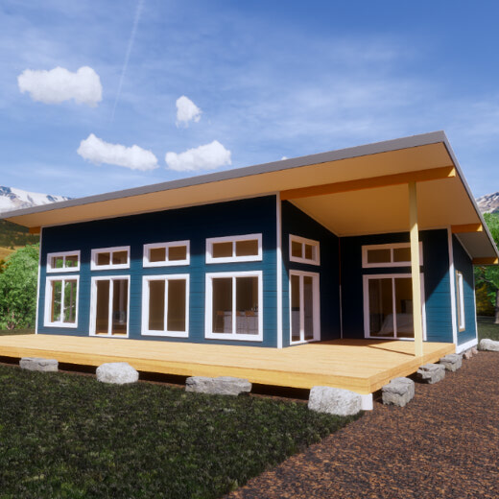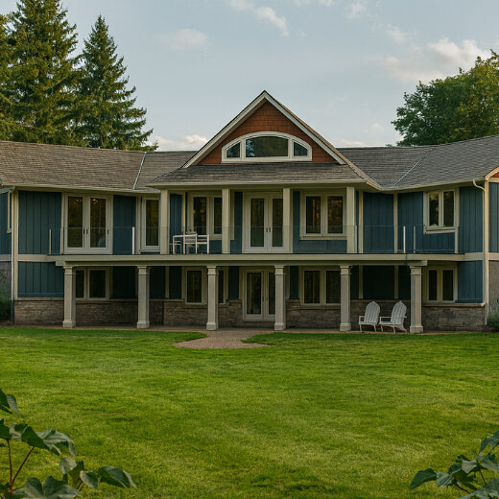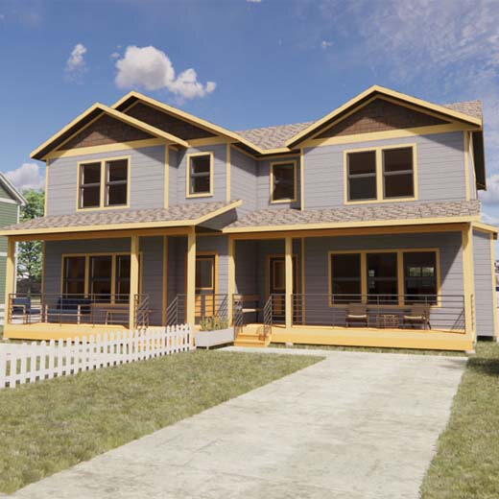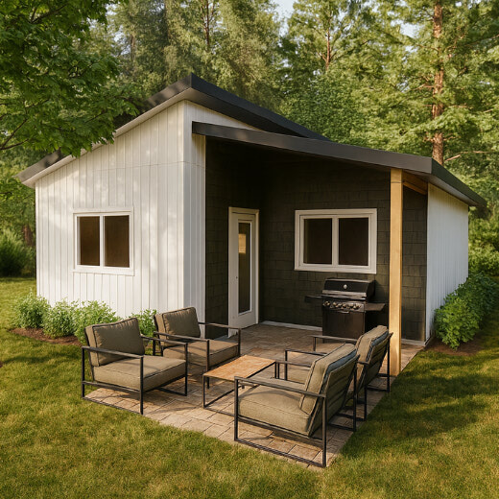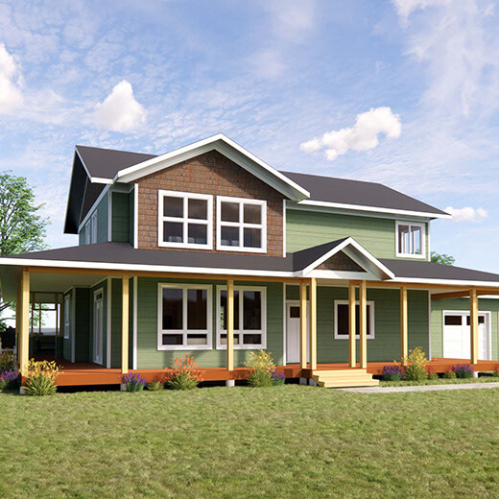TRaditionalSageFind InspirationGabled rooflines and an inviting front porch combine to give this modern craftsman great curb appeal. The open floor plan allows for a smooth flow throughout the main floor while still giving definition to each room. The master suite is conveniently located on the main floor with secondary bedrooms in the loft. A full two bedroom suite with laundry occupies a portion of the walk-out basement. |
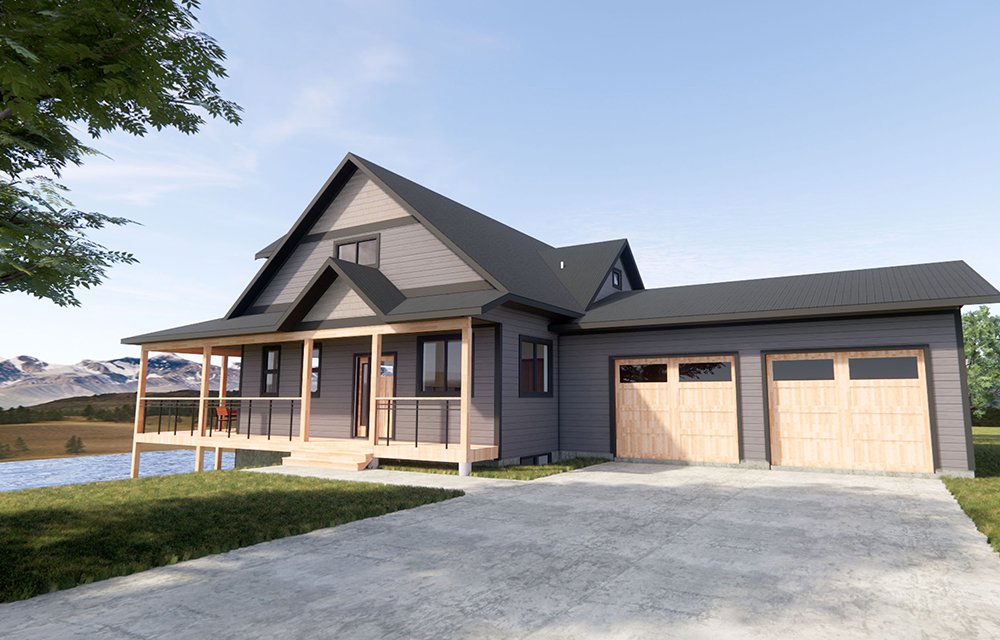 |
| 2nd Flr. (sq. ft.) |
|
|---|---|
| Basement (sq. ft.) |
|
| Bathrooms |
|
| Bedrooms |
|
| Bonus Room (sq. ft.) |
|
| Combined Liveable (sq. ft.) |
|
| Deck/Patio (sq. ft.) |
|
| Depth (ft.) |
|
| Garage (sq. ft.) |
|
| Height (ft.) |
|
| Loft (sq. ft.) |
|
| Main (sq. ft.) |
|
| Options |
|
| Stories |
|
| Type |
|
| Width (ft.) |
|
Design Your SpaceBuild a house you can call homeA dedicated team of in-house experts will help guide you through the complex process of planning, designing, purchase, and building. |
View More
of the Traditional Collection

