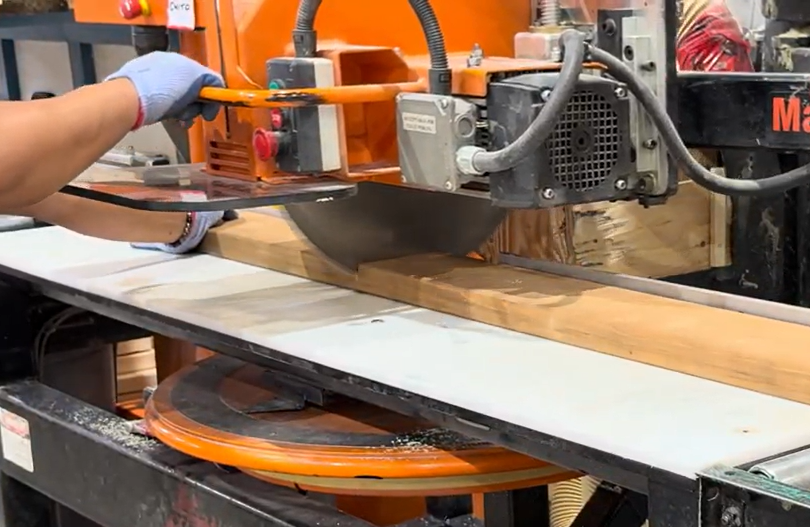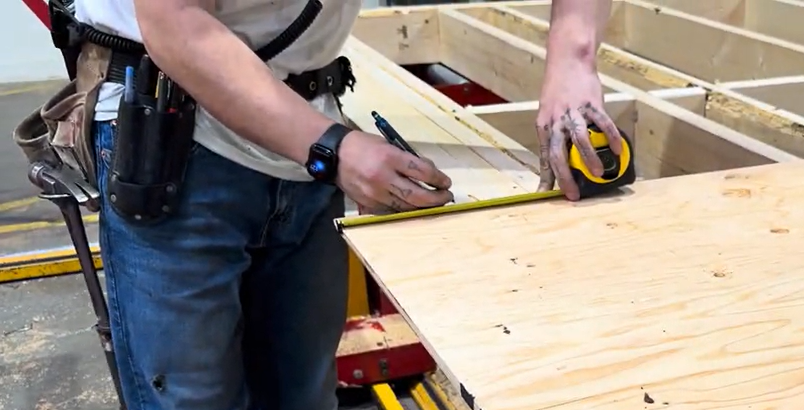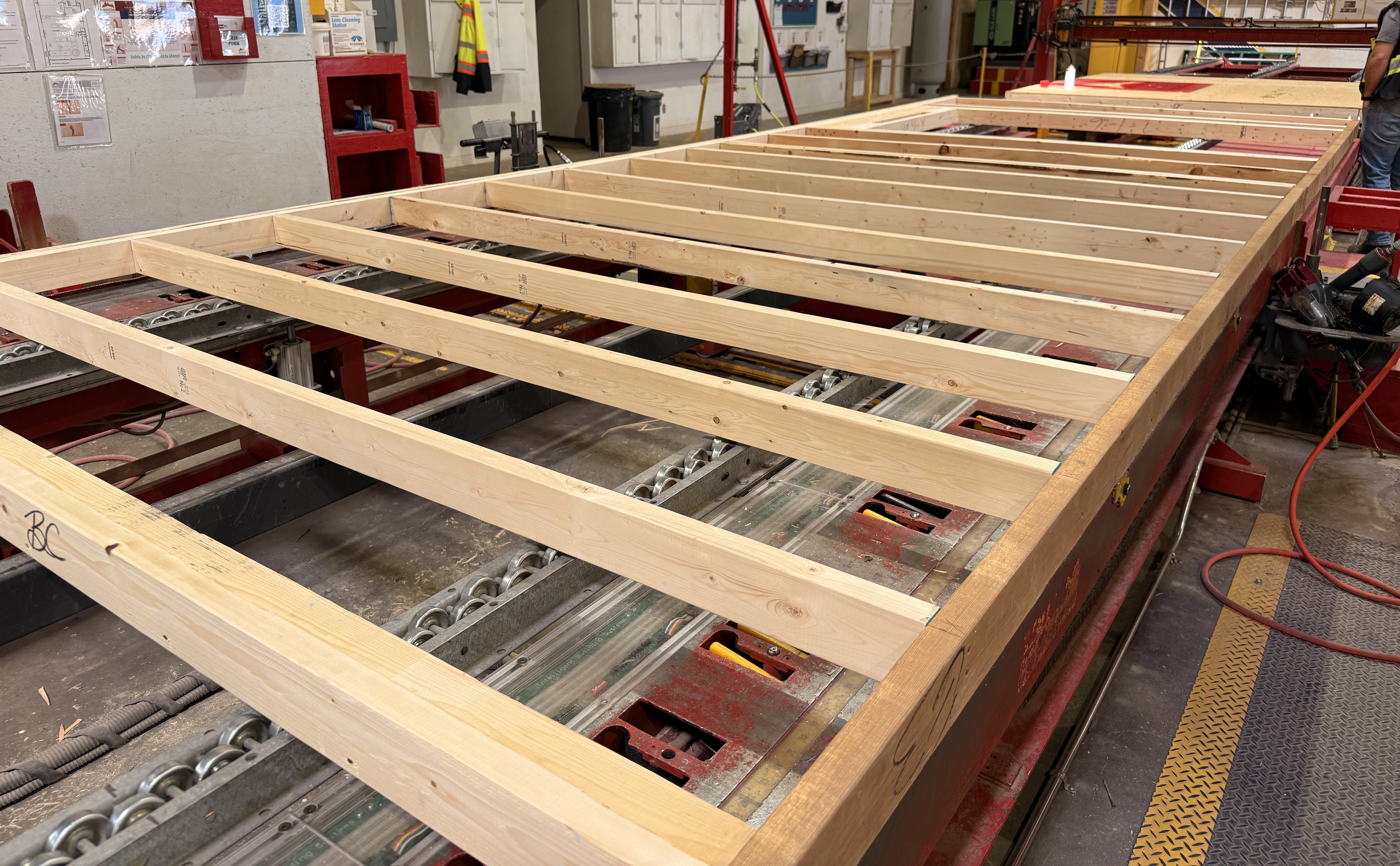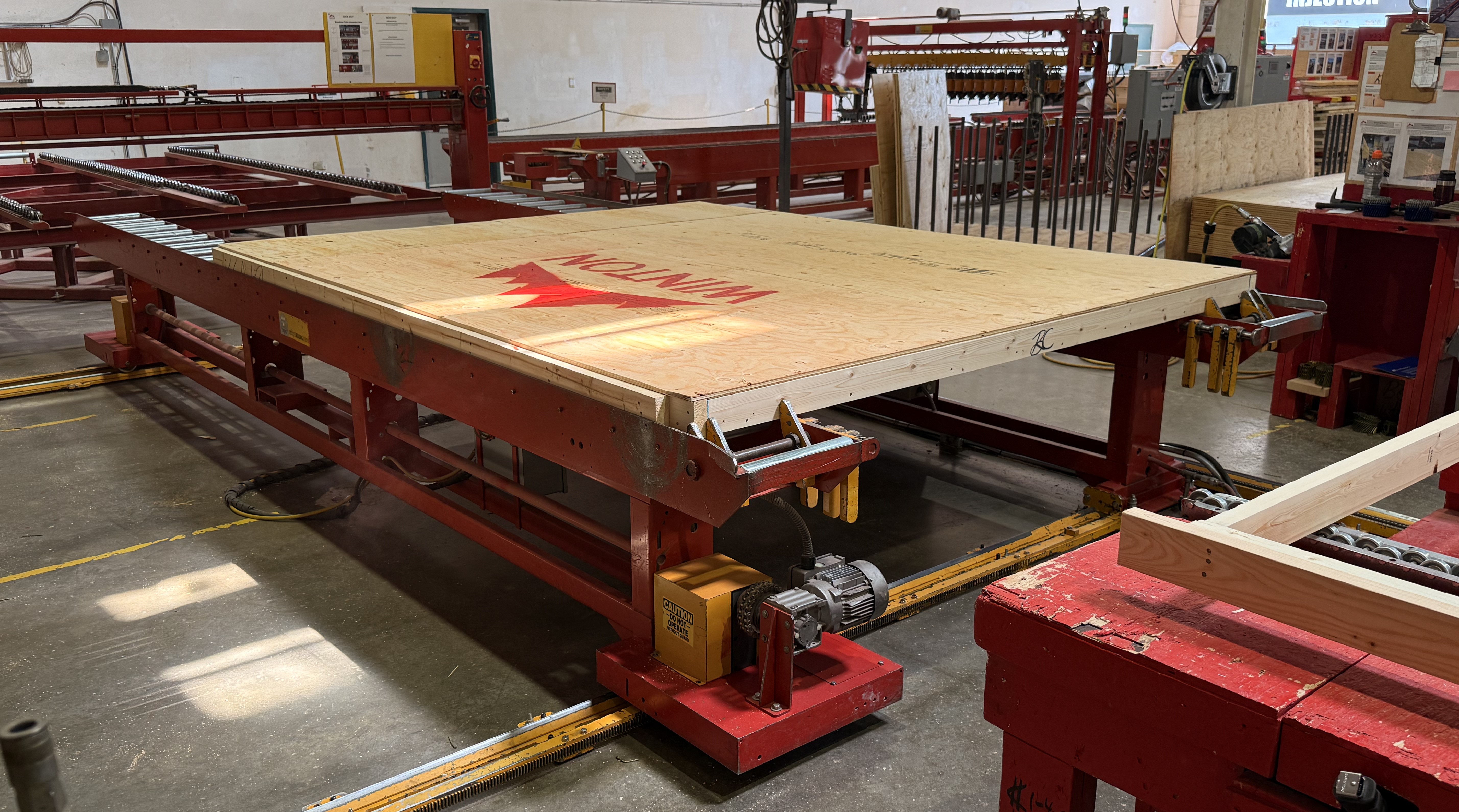The Factory ProcessA Look Behind the CurtainEver wondered what really goes on behind the factory doors of a prefab home build? We’re taking you on a behind-the-scenes look at how prefab homes are constructed and the amazing technology that helps make it possible. The factory process is where innovation meets hands-on skill. With the combined efforts of people and machine, the process is swift, straightforward, and streamlined. |
|
|
|
|
|
|
|
A Human TouchThe heart of the build requires real elbow grease from skilled professionals who take pride in their craft. Technicians on the factory floor who measure, cut, and assemble each component by hand, there’s human dedication behind every beam and panel. |
|
|
|
|
The Production LineThe production line in a prefab home facility is efficient, organized, and built for precision. With the help of various tools and systems the process moves through dedicated stations with ease. Lumber is cut to exact measurements, wall panels are framed, and components are assembled all under one roof! Quality checks are built into every stage to ensure nothing leaves the factory unless it meets strict standards. Finally with experienced guidance and teamwork the building process is faster, safer, and more consistent.
|
Wrapped and Strapped and Ready to Ship!By the time each component reaches the end of the line, it’s ready to ship to site for rapid assembly, in just a matter of days! |
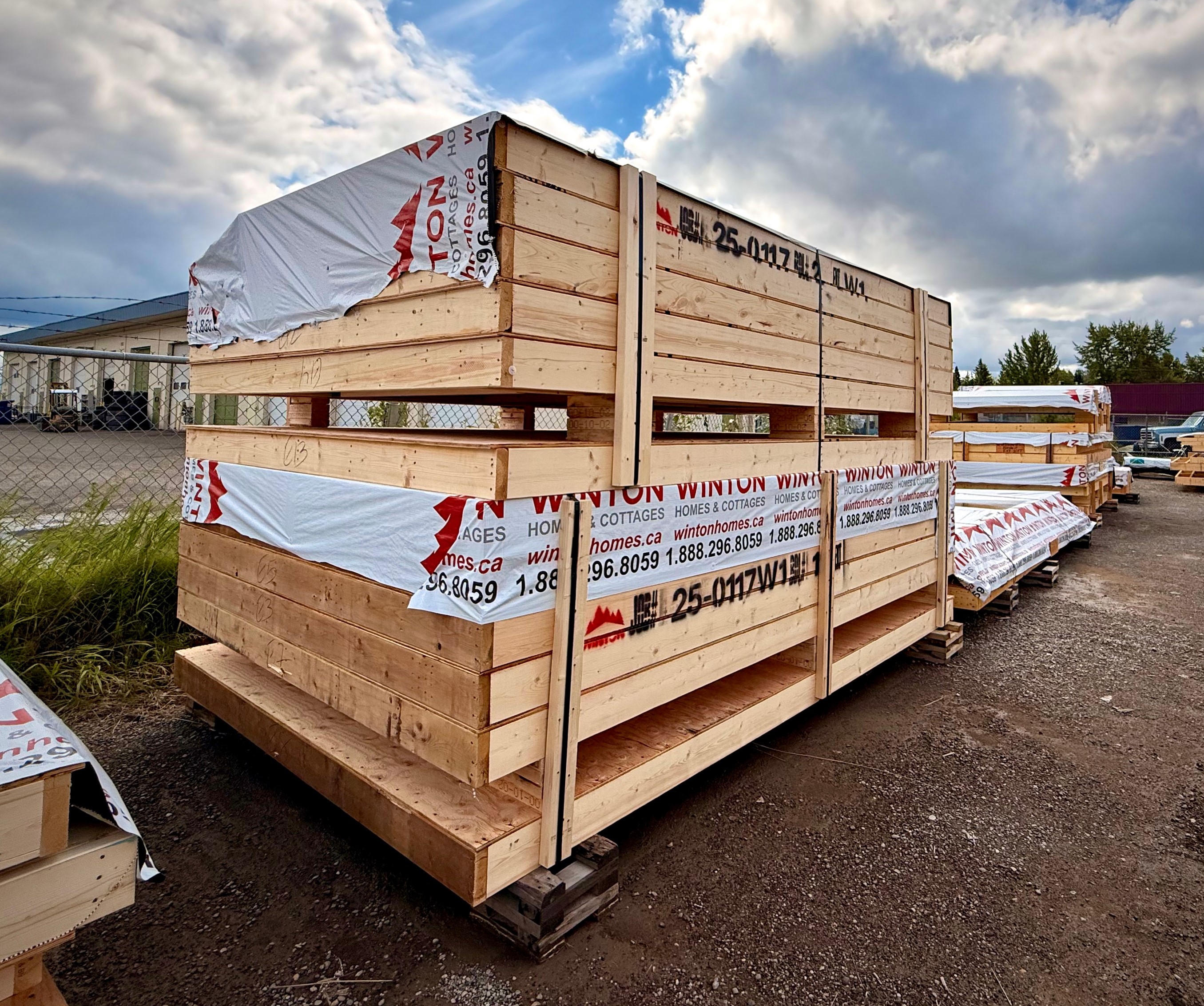 |
|
|

