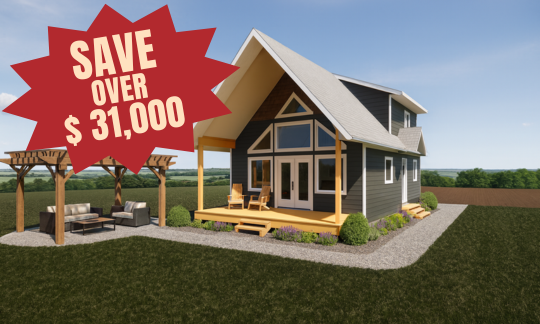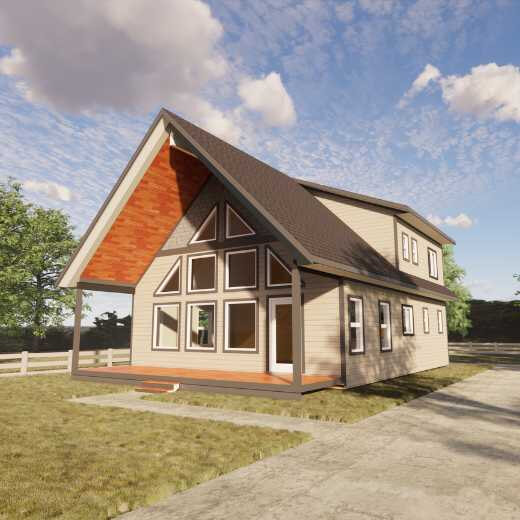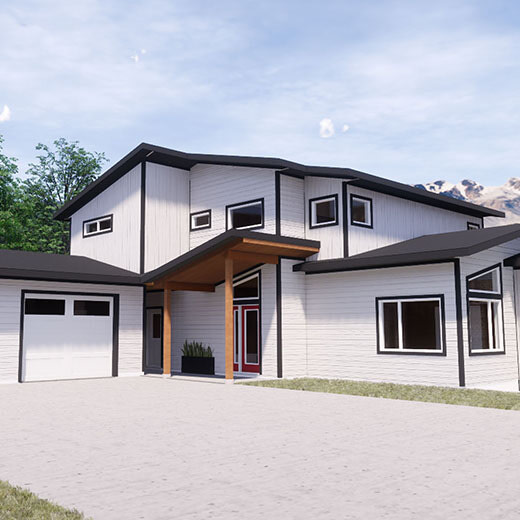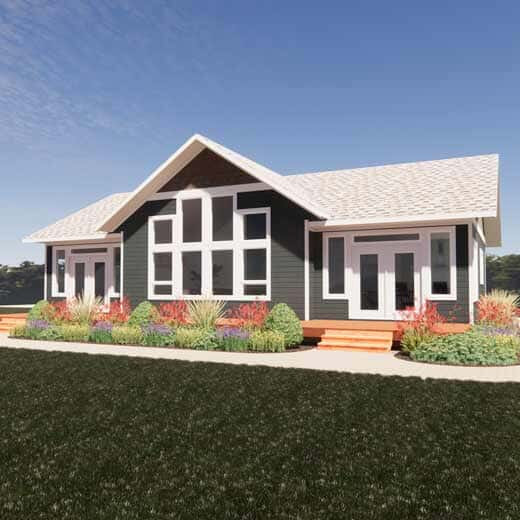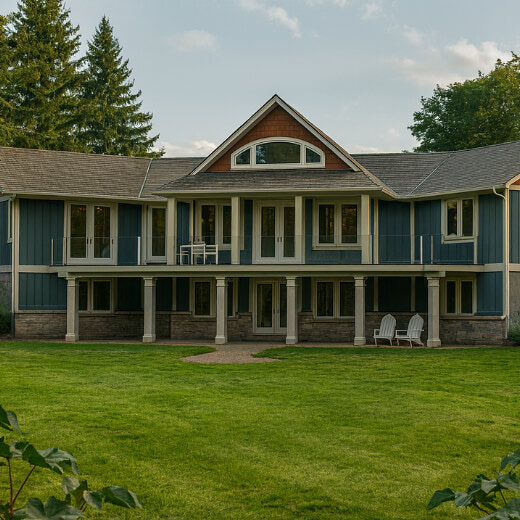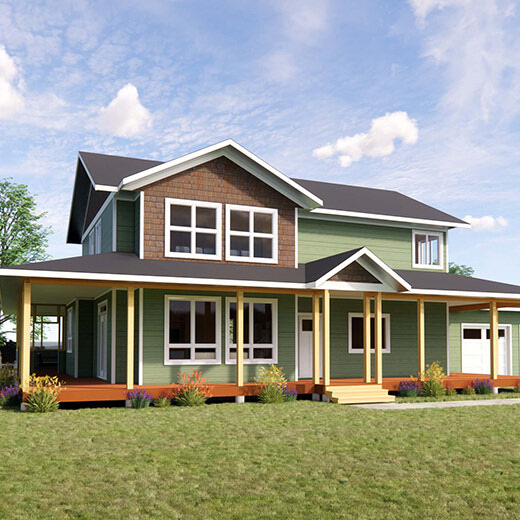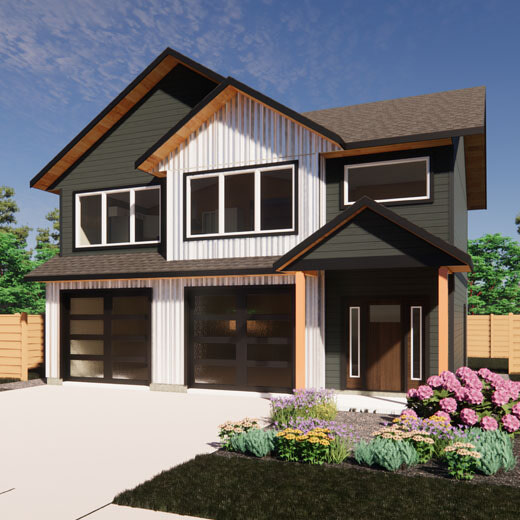Enjoy 20% Off All Winton Home Packages – Build Your Dream Home for Less Today!
Terms and Conditions Below:
|
Terms & Conditions
Winton Homes operates on a cost+ basis. All prices throughout the Winton process are estimates as material costs may vary throughout the year. Your final price is firmly locked in via sales contract and upon 65% production deposit. First delivery must occur no later than 8 weeks from receipt of the production deposit and contract acceptance. Delivery costs are included in all pricing. All pricing is before taxes. Applicable for new design deposits only. |
Winton Homes Design Collection
Choose from our collection of our in-house designs; cabins and cottages, contemporary, classic, estate, traditional, and carriage homes.
Usually smaller floor plans that are fit for a vacation home, primary residence, or building for rental income. Varying in style from chalets with lofts to one floor rancher style floor plans.
A signature characteristic of this style features sharper angles and simple clean lines with open floor plans. Sloped flat rooflines with a shallow pitch, large windows or floor to ceiling windows, clerestory windows or a combination are common.
Elegantly balanced, symmetrical designs that typically include Winton's signature prow and a large, vaulted wall of windows. A warm and relaxing open concept atmosphere where every angle of the view can be enjoyed.
Versatile and expansive square footage homes for larger properties. Add a basement, or walk-out for extended design features, bedrooms, bathrooms and living space or create your one floor dream home with Winton's Estate line.
One of the most common styles for its timeless appeal include gabled rooflines, porches, and symmetrically spaced windows. The interiors feature clearly defined kitchen, dining, and living spaces.
Carriage homes make a unique and versatile addition to your property. Whether you're looking for additional living space, a home office, workshop, or income potential, carriage homes offer a range of benefits.



